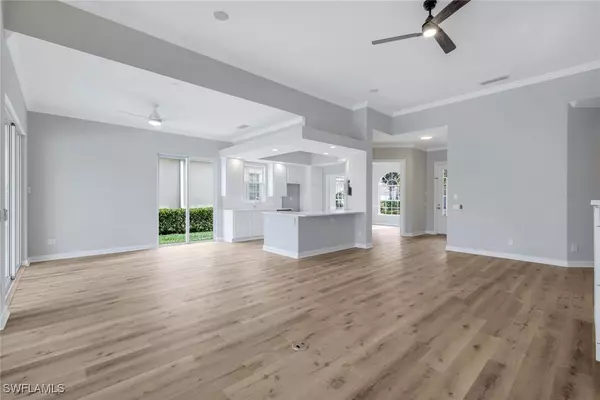4048 Trinidad WAY Naples, FL 34119
3 Beds
3 Baths
1,983 SqFt
UPDATED:
01/04/2025 02:16 AM
Key Details
Property Type Single Family Home
Sub Type Single Family Residence
Listing Status Active
Purchase Type For Sale
Square Footage 1,983 sqft
Price per Sqft $436
Subdivision Island Walk
MLS Listing ID 224102213
Style Ranch,One Story,Spanish
Bedrooms 3
Full Baths 3
Construction Status Resale
HOA Fees $1,625/qua
HOA Y/N Yes
Year Built 2001
Annual Tax Amount $5,758
Tax Year 2023
Lot Size 8,276 Sqft
Acres 0.19
Lot Dimensions Appraiser
Property Description
NEW ROOF 2024 - NEW Flooring - NEW AC - NEW POOL EQUIPMENT -NEW PAINT Throughout - all new ceiling fans in every room. Kitchen, baths laundry all have new beautiful countertops. 2 car garage has new poly flooring. Too many updates to list. This home is ready for your personal touch.
The amenities include a gorgeous clubhouse with onsite management, a manned gate house, resort style pool, lap pool, restaurant & bar, tennis/pickleball courts, fitness center, PRIVATE COMMUNITY GAS STATION, salon, post office! HOA fees are very reasonable that include cable internet/Wi-Fi lawn maintenance rec facilities and more...
Location
State FL
County Collier
Community Island Walk
Area Na22 - S/O Immokalee 1, 2, 32, 95, 96, 97
Rooms
Bedroom Description 3.0
Interior
Interior Features Bedroom on Main Level, Bathtub, Closet Cabinetry, Cathedral Ceiling(s), Dual Sinks, Family/ Dining Room, French Door(s)/ Atrium Door(s), Kitchen Island, Living/ Dining Room, Custom Mirrors, Split Bedrooms, Separate Shower, Cable T V, Walk- In Closet(s), Central Vacuum
Heating Central, Electric
Cooling Central Air, Ceiling Fan(s), Electric
Flooring Vinyl
Furnishings Unfurnished
Fireplace No
Window Features Single Hung
Appliance Double Oven, Dishwasher, Disposal, Microwave, Range, Refrigerator
Laundry Washer Hookup, Dryer Hookup, Laundry Tub
Exterior
Exterior Feature Sprinkler/ Irrigation, None, Patio, Privacy Wall
Parking Features Attached, Garage, Two Spaces, Garage Door Opener
Garage Spaces 2.0
Garage Description 2.0
Pool In Ground, Community
Community Features Gated, Street Lights
Utilities Available Cable Available, High Speed Internet Available, Underground Utilities
Amenities Available Bocce Court, Clubhouse, Fitness Center, Library, Pickleball, Pool, Putting Green(s), Restaurant, Sidewalks, Tennis Court(s), Trail(s), Vehicle Wash Area
Waterfront Description None
View Y/N Yes
Water Access Desc Public
View Water
Roof Type Tile
Porch Patio
Garage Yes
Private Pool Yes
Building
Lot Description Rectangular Lot, Sprinklers Automatic
Faces South
Story 1
Sewer Public Sewer
Water Public
Architectural Style Ranch, One Story, Spanish
Unit Floor 1
Structure Type Block,Concrete,Stucco
Construction Status Resale
Others
Pets Allowed Yes
HOA Fee Include Association Management,Cable TV,Internet,Maintenance Grounds,Recreation Facilities,Road Maintenance,Street Lights,Security,Trash
Senior Community No
Tax ID 52250029643
Ownership Single Family
Security Features Gated with Guard,Smoke Detector(s)
Acceptable Financing All Financing Considered, Cash
Listing Terms All Financing Considered, Cash
Pets Allowed Yes





