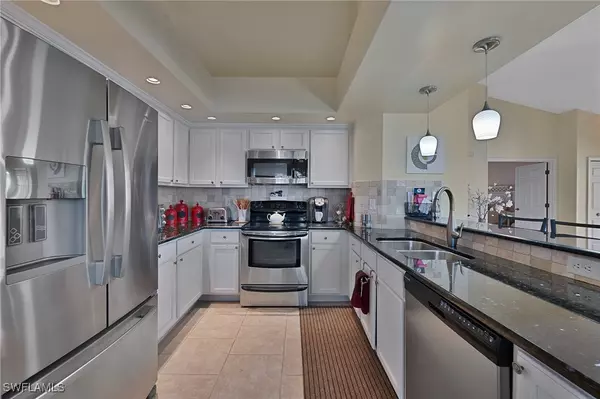13966 Southampton DR #4503 Bonita Springs, FL 34135
2 Beds
2 Baths
1,719 SqFt
UPDATED:
01/06/2025 01:01 AM
Key Details
Property Type Condo
Sub Type Condominium
Listing Status Active
Purchase Type For Sale
Square Footage 1,719 sqft
Price per Sqft $261
Subdivision Wedgewood Fountain
MLS Listing ID 224101642
Style Coach/Carriage,Two Story,Low Rise
Bedrooms 2
Full Baths 2
Construction Status Resale
HOA Fees $1,076/mo
HOA Y/N Yes
Year Built 1993
Annual Tax Amount $3,965
Tax Year 2023
Lot Size 3,502 Sqft
Acres 0.0804
Lot Dimensions Appraiser
Property Description
Location
State FL
County Lee
Community Worthington
Area Bn12 - East Of I-75 South Of Cit
Rooms
Bedroom Description 2.0
Interior
Interior Features Breakfast Bar, Dual Sinks, Family/ Dining Room, French Door(s)/ Atrium Door(s), Living/ Dining Room, Shower Only, Separate Shower, Cable T V, Vaulted Ceiling(s), Walk- In Closet(s), High Speed Internet, Split Bedrooms
Heating Central, Electric
Cooling Central Air, Ceiling Fan(s), Electric
Flooring Tile
Furnishings Furnished
Fireplace No
Window Features Single Hung,Sliding,Window Coverings
Appliance Dishwasher, Electric Cooktop, Disposal, Ice Maker, Microwave, Refrigerator, RefrigeratorWithIce Maker, Self Cleaning Oven, Washer
Laundry Inside
Exterior
Exterior Feature Security/ High Impact Doors, Sprinkler/ Irrigation, Tennis Court(s), Water Feature
Parking Features Attached, Deeded, Driveway, Garage, Guest, Paved, Electric Vehicle Charging Station(s), Garage Door Opener
Garage Spaces 1.0
Garage Description 1.0
Pool Community
Community Features Golf, Gated, Tennis Court(s), Street Lights
Utilities Available Cable Available, High Speed Internet Available, Underground Utilities
Amenities Available Bocce Court, Cabana, Clubhouse, Fitness Center, Golf Course, Library, Private Membership, Pool, Putting Green(s), Restaurant, Spa/Hot Tub, Storage, Tennis Court(s)
Waterfront Description Lake
View Y/N Yes
Water Access Desc Public
View Golf Course, Lake, Water
Roof Type Tile
Porch Lanai, Porch, Screened
Garage Yes
Private Pool No
Building
Lot Description On Golf Course, Sprinklers Automatic
Dwelling Type Low Rise
Faces West
Story 2
Entry Level Two
Sewer Public Sewer
Water Public
Architectural Style Coach/Carriage, Two Story, Low Rise
Level or Stories Two
Unit Floor 2
Structure Type Block,Concrete,Stucco
Construction Status Resale
Others
Pets Allowed Call, Conditional
HOA Fee Include Association Management,Golf,Internet,Irrigation Water,Legal/Accounting,Maintenance Grounds,Pest Control,Recreation Facilities,Sewer,Street Lights,Security
Senior Community No
Tax ID 05-48-26-B2-00600.4503
Ownership Condo
Security Features Fenced,Security Gate,Gated with Guard,Gated Community,Fire Sprinkler System,Smoke Detector(s)
Acceptable Financing All Financing Considered, Cash
Listing Terms All Financing Considered, Cash
Pets Allowed Call, Conditional





