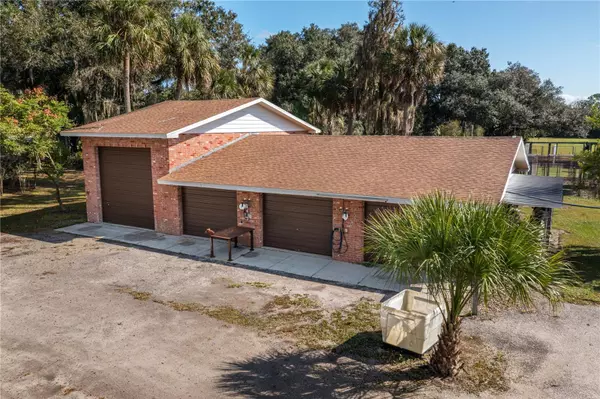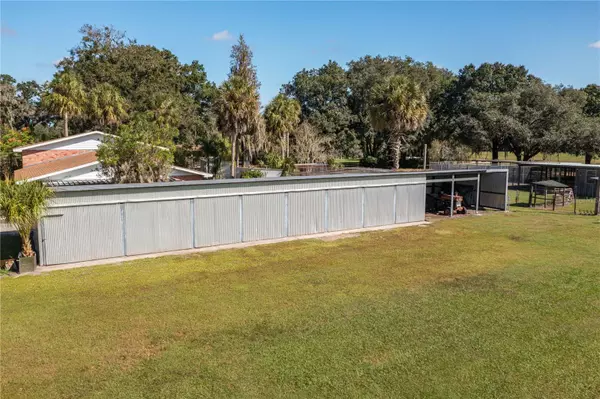4911 W SAM ALLEN RD Plant City, FL 33565
5 Beds
3 Baths
7,023 SqFt
UPDATED:
12/11/2024 03:53 PM
Key Details
Property Type Single Family Home
Sub Type Single Family Residence
Listing Status Active
Purchase Type For Sale
Square Footage 7,023 sqft
Price per Sqft $199
Subdivision Unplatted
MLS Listing ID L4949323
Bedrooms 5
Full Baths 3
HOA Y/N No
Originating Board Stellar MLS
Year Built 1967
Annual Tax Amount $1,217
Lot Size 10.000 Acres
Acres 10.0
Lot Dimensions 67x330
Property Description
Location
State FL
County Hillsborough
Community Unplatted
Zoning AS-1
Rooms
Other Rooms Bonus Room, Family Room, Florida Room, Formal Dining Room Separate, Storage Rooms
Interior
Interior Features Ceiling Fans(s), Central Vaccum, Kitchen/Family Room Combo, Living Room/Dining Room Combo, Split Bedroom, Walk-In Closet(s), Wet Bar
Heating Central, Wall Units / Window Unit
Cooling Central Air, Wall/Window Unit(s)
Flooring Carpet, Ceramic Tile, Laminate, Linoleum, Vinyl
Fireplaces Type Family Room
Fireplace true
Appliance Dishwasher, Dryer, Electric Water Heater, Range, Refrigerator
Laundry Inside
Exterior
Exterior Feature Dog Run, Lighting, Outdoor Grill
Parking Features Guest, Oversized, Parking Pad, RV Garage, RV Parking, Under Building, Workshop in Garage
Garage Spaces 6.0
Fence Other
Pool Gunite, In Ground
Utilities Available Electricity Available
View Y/N Yes
Water Access Yes
Water Access Desc Pond
View Pool, Tennis Court
Roof Type Metal,Other,Shingle
Porch Patio, Porch
Attached Garage true
Garage true
Private Pool Yes
Building
Lot Description In County, Irregular Lot, Landscaped
Entry Level One
Foundation Other, Slab
Lot Size Range 10 to less than 20
Sewer Septic Tank
Water Well
Architectural Style Bungalow
Structure Type Block,Brick,Wood Frame
New Construction false
Others
Senior Community No
Ownership Fee Simple
Acceptable Financing Cash, Conventional
Listing Terms Cash, Conventional
Special Listing Condition None






