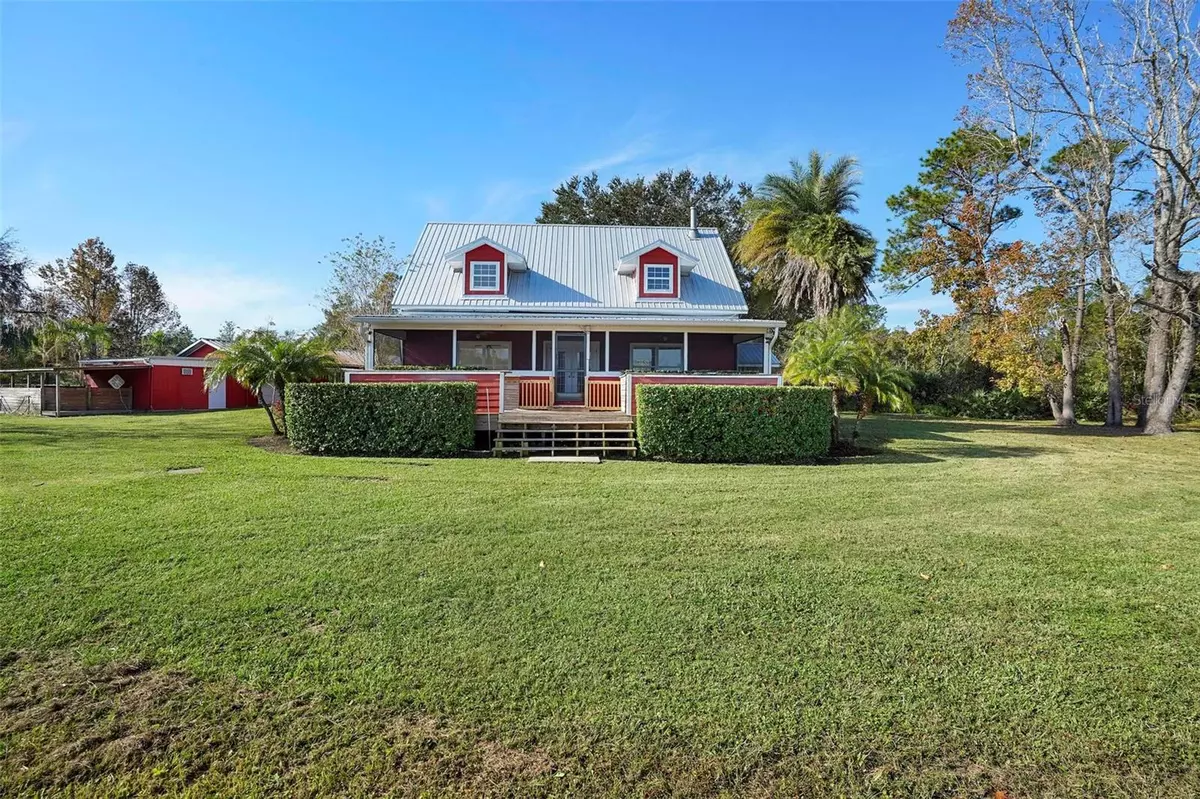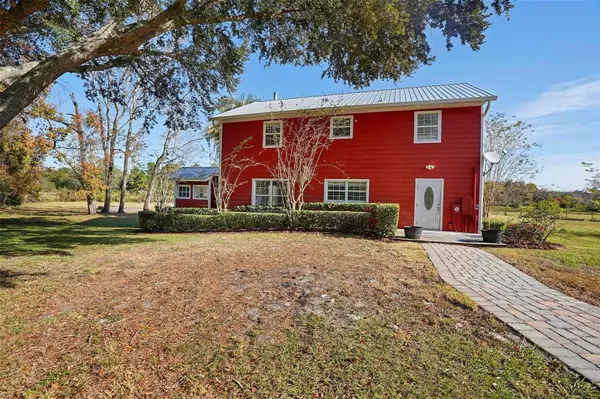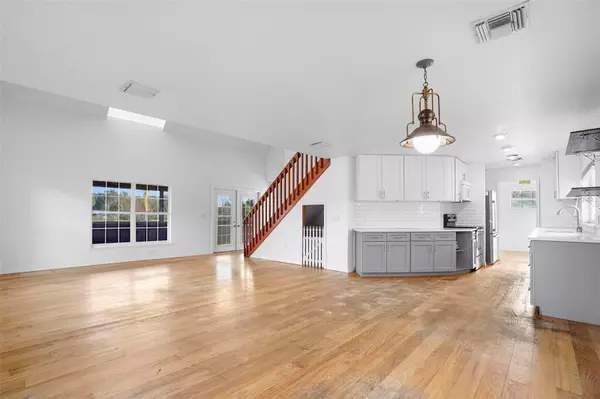1542 DEER RUN Geneva, FL 32732
3 Beds
2 Baths
1,923 SqFt
UPDATED:
01/08/2025 06:57 PM
Key Details
Property Type Single Family Home
Sub Type Single Family Residence
Listing Status Active
Purchase Type For Sale
Square Footage 1,923 sqft
Price per Sqft $327
MLS Listing ID O6262575
Bedrooms 3
Full Baths 2
HOA Y/N No
Originating Board Stellar MLS
Year Built 1996
Annual Tax Amount $2,801
Lot Size 5.000 Acres
Acres 5.0
Property Description
Location
State FL
County Seminole
Zoning A-5
Rooms
Other Rooms Great Room, Inside Utility, Loft, Storage Rooms
Interior
Interior Features Cathedral Ceiling(s), Ceiling Fans(s), High Ceilings, Open Floorplan
Heating Central
Cooling Central Air
Flooring Ceramic Tile, Concrete, Wood
Fireplace false
Appliance Dishwasher, Range, Refrigerator
Laundry Inside
Exterior
Exterior Feature Storage
Parking Features Oversized, Parking Pad
Fence Fenced
Utilities Available BB/HS Internet Available
View Y/N Yes
View Trees/Woods
Roof Type Metal
Porch Deck, Enclosed
Attached Garage false
Garage false
Private Pool No
Building
Lot Description Cleared, Farm, In County, Pasture
Entry Level Two
Foundation Slab
Lot Size Range 5 to less than 10
Sewer Septic Tank
Water Private
Architectural Style Colonial
Structure Type Block,Wood Frame
New Construction false
Others
Senior Community No
Ownership Fee Simple
Acceptable Financing Cash, Conventional, FHA, VA Loan
Listing Terms Cash, Conventional, FHA, VA Loan
Special Listing Condition None






