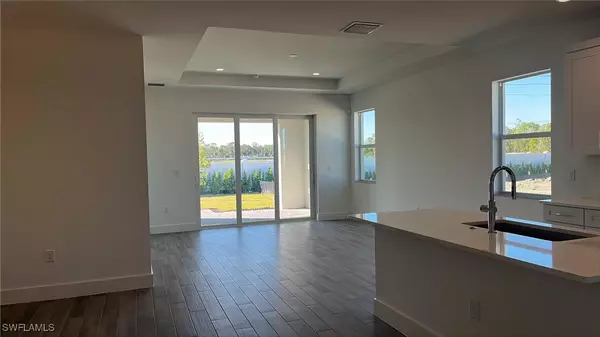9025 Wisteria WAY Naples, FL 34110
3 Beds
2 Baths
1,601 SqFt
OPEN HOUSE
Sat Jan 18, 11:00am - 4:00pm
Sun Jan 19, 11:00am - 4:00pm
Sat Jan 25, 11:00am - 4:00pm
Sun Jan 26, 11:00am - 4:00pm
Sat Feb 01, 11:00am - 4:00pm
Sun Feb 02, 11:00am - 4:00pm
Sat Feb 08, 11:00am - 4:00pm
UPDATED:
01/13/2025 12:01 AM
Key Details
Property Type Single Family Home
Sub Type Attached
Listing Status Active
Purchase Type For Sale
Square Footage 1,601 sqft
Price per Sqft $350
Subdivision Seven Shores
MLS Listing ID 224095853
Style Duplex
Bedrooms 3
Full Baths 2
Construction Status Under Construction
HOA Fees $275/mo
HOA Y/N Yes
Year Built 2024
Annual Tax Amount $306
Tax Year 2024
Lot Dimensions Builder
Property Description
Location
State FL
County Collier
Community Hacienda Lakes
Area Na37 - East Collier S/O 75 E/O 9
Rooms
Bedroom Description 3.0
Interior
Interior Features Tray Ceiling(s), Dual Sinks, Eat-in Kitchen, Walk- In Closet(s)
Heating Gas
Cooling Gas
Flooring Tile
Furnishings Unfurnished
Fireplace No
Window Features Impact Glass
Appliance Dishwasher, Microwave
Laundry Inside
Exterior
Exterior Feature Room For Pool
Parking Features Attached, Garage
Garage Spaces 2.0
Garage Description 2.0
Pool Community
Community Features Gated
Utilities Available Cable Available
Amenities Available Clubhouse, Pool
Waterfront Description None
View Y/N Yes
Water Access Desc Assessment Unpaid
View Preserve
Roof Type Shingle
Garage Yes
Private Pool No
Building
Lot Description Rectangular Lot
Dwelling Type Duplex
Faces East
Story 1
Sewer Assessment Unpaid
Water Assessment Unpaid
Architectural Style Duplex
Structure Type Block,Concrete,Stucco
Construction Status Under Construction
Others
Pets Allowed Yes
HOA Fee Include Irrigation Water,Street Lights
Senior Community No
Ownership Single Family
Acceptable Financing All Financing Considered, Cash
Listing Terms All Financing Considered, Cash
Special Listing Condition In Foreclosure
Pets Allowed Yes





