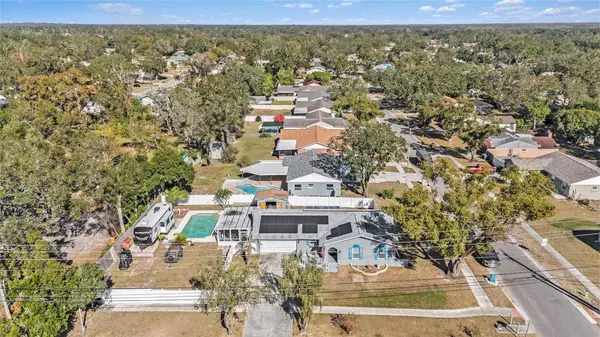3515 KING RICHARD CT Seffner, FL 33584
3 Beds
2 Baths
1,669 SqFt
UPDATED:
01/12/2025 07:09 PM
Key Details
Property Type Single Family Home
Sub Type Single Family Residence
Listing Status Active
Purchase Type For Sale
Square Footage 1,669 sqft
Price per Sqft $248
Subdivision Kingsway Downs Unit Three
MLS Listing ID TB8325322
Bedrooms 3
Full Baths 2
HOA Y/N No
Originating Board Stellar MLS
Year Built 1978
Annual Tax Amount $1,708
Lot Size 0.290 Acres
Acres 0.29
Lot Dimensions 88x144
Property Description
The heart of the home is a large open main living area with high ceilings and updated lighting throughout. This area includes an amazing kitchen lined with beautifully designed cabinetry, stainless steel appliances and sleek black dishwasher. The kitchen also features a large custom island and entertainment center that faces the living room and dining area, creating an open and inviting space perfect for hosting family and friends. The sliding glass doors lead to the Florida style room - great space for a hot tub, with a dedicated outlet and lighting creating a serene retreat. Ready for a new owner to install a mini split AC unit for added comfort. The primary bedroom with ceiling fan has a walk-in closet and ensuite bathroom for added privacy. Both ensuite and guest bathrooms have been beautifully updated with enlarged shower spaces and lovely tile work. The two guest bedrooms with ceiling fans face the front of the home with windows looking out over the large front lawn.
The spacious family room, complete with a wood-burning fireplace and ceiling fan, adds a cozy touch of additional living space from the converted garage. This room has large square tile flooring and custom closets built around the HVAC and water heater to be tastefully hidden away while company enjoys movies and more. The family room provides direct access to the oversized screened lanai in the back yard the home. The lanai offers additional space to relax with concrete flooring, extra outlets, ceiling fans and lighting. Step outside to enjoy the expansive outdoor area, featuring a large 30'x15'x8' inground pool, ideal for swimming and lounging in the Florida sun. The pool area is complemented by an outdoor shower and plenty of room to unwind. The property also offers concrete RV parking with its own outlet, making it perfect for adventure seekers. This back yard includes a block storage building for lawn equipment or finish out for an exterior office or many more possibilities. Enclosed with a white vinyl fence and a section of wooden panels, ensuring privacy and security while you enjoy the expansive outdoor space. This home is truly a private oasis, offering modern amenities, an ideal location, and everything you need for Florida living at its finest. Perfectly located near Publix, shopping, schools and more, don't miss the chance to make this dream home yours—schedule a tour today!
Location
State FL
County Hillsborough
Community Kingsway Downs Unit Three
Zoning RSC-6
Rooms
Other Rooms Den/Library/Office, Florida Room, Inside Utility
Interior
Interior Features Ceiling Fans(s), High Ceilings, Living Room/Dining Room Combo, Open Floorplan, Primary Bedroom Main Floor, Solid Wood Cabinets, Thermostat, Walk-In Closet(s)
Heating Central, Electric
Cooling Central Air
Flooring Tile, Wood
Fireplaces Type Wood Burning
Furnishings Unfurnished
Fireplace true
Appliance Dishwasher, Electric Water Heater, Microwave, Range
Laundry Electric Dryer Hookup, Inside, Laundry Room
Exterior
Exterior Feature Lighting, Private Mailbox, Sidewalk, Sliding Doors, Storage
Parking Features Curb Parking, Driveway, RV Parking
Fence Vinyl, Wood
Pool In Ground, Solar Heat
Utilities Available BB/HS Internet Available, Cable Connected, Electricity Connected, Phone Available, Public, Solar, Water Connected
View Pool
Roof Type Shingle
Porch Covered, Front Porch, Rear Porch, Screened, Side Porch
Garage false
Private Pool Yes
Building
Lot Description Cleared, Corner Lot, Oversized Lot, Sidewalk, Paved
Story 1
Entry Level One
Foundation Slab
Lot Size Range 1/4 to less than 1/2
Sewer Septic Tank
Water Public
Architectural Style Contemporary
Structure Type Block
New Construction false
Schools
Elementary Schools Seffner-Hb
Middle Schools Mann-Hb
High Schools Brandon-Hb
Others
Pets Allowed Cats OK, Dogs OK
Senior Community No
Ownership Fee Simple
Acceptable Financing Cash, Conventional, FHA, VA Loan
Listing Terms Cash, Conventional, FHA, VA Loan
Special Listing Condition None






