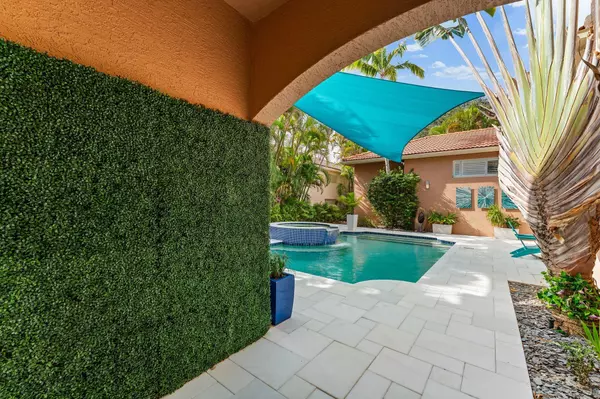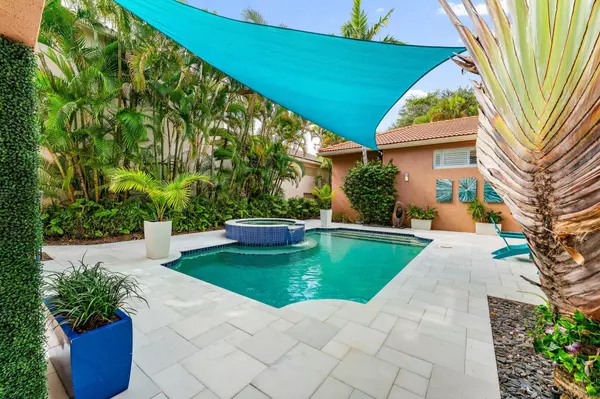191 Sedona WAY Palm Beach Gardens, FL 33418
5 Beds
4.1 Baths
3,385 SqFt
UPDATED:
12/15/2024 07:07 PM
Key Details
Property Type Single Family Home
Sub Type Single Family Detached
Listing Status Active
Purchase Type For Sale
Square Footage 3,385 sqft
Price per Sqft $479
Subdivision Mirabella At Mirasol A
MLS Listing ID RX-11042699
Style Courtyard
Bedrooms 5
Full Baths 4
Half Baths 1
Construction Status Resale
HOA Fees $457/mo
HOA Y/N Yes
Year Built 2006
Annual Tax Amount $12,072
Tax Year 2024
Lot Size 8,486 Sqft
Property Description
Location
State FL
County Palm Beach
Community Mirabella
Area 5350
Zoning PCD(ci
Rooms
Other Rooms Attic, Cabana Bath, Family, Loft
Master Bath Bidet, Dual Sinks, Mstr Bdrm - Ground, Separate Shower, Separate Tub
Interior
Interior Features Entry Lvl Lvng Area, Foyer, Kitchen Island, Laundry Tub, Pantry, Roman Tub, Split Bedroom, Upstairs Living Area, Walk-in Closet
Heating Central
Cooling Central
Flooring Carpet, Marble, Other
Furnishings Unfurnished
Exterior
Exterior Feature Awnings, Cabana, Covered Patio, Custom Lighting, Fence, Screened Patio
Parking Features 2+ Spaces, Garage - Attached
Garage Spaces 3.0
Pool Heated, Inground, Spa
Community Features Sold As-Is, Gated Community
Utilities Available Cable, Electric, Gas Natural, Public Sewer, Public Water
Amenities Available Bike - Jog, Business Center, Cabana, Clubhouse, Community Room, Fitness Center, Game Room, Golf Course, Manager on Site, Playground, Pool, Sidewalks, Street Lights, Tennis
Waterfront Description None
View Other
Roof Type Barrel
Present Use Sold As-Is
Exposure East
Private Pool Yes
Building
Lot Description < 1/4 Acre
Story 2.00
Foundation CBS
Construction Status Resale
Schools
Elementary Schools Marsh Pointe Elementary
Middle Schools Watson B. Duncan Middle School
High Schools William T. Dwyer High School
Others
Pets Allowed Yes
HOA Fee Include Cable,Common Areas,Security
Senior Community No Hopa
Restrictions Buyer Approval,No Lease 1st Year,Other,Tenant Approval
Security Features Burglar Alarm,Gate - Manned
Acceptable Financing Cash, Conventional, FHA, VA
Horse Property No
Membership Fee Required No
Listing Terms Cash, Conventional, FHA, VA
Financing Cash,Conventional,FHA,VA





