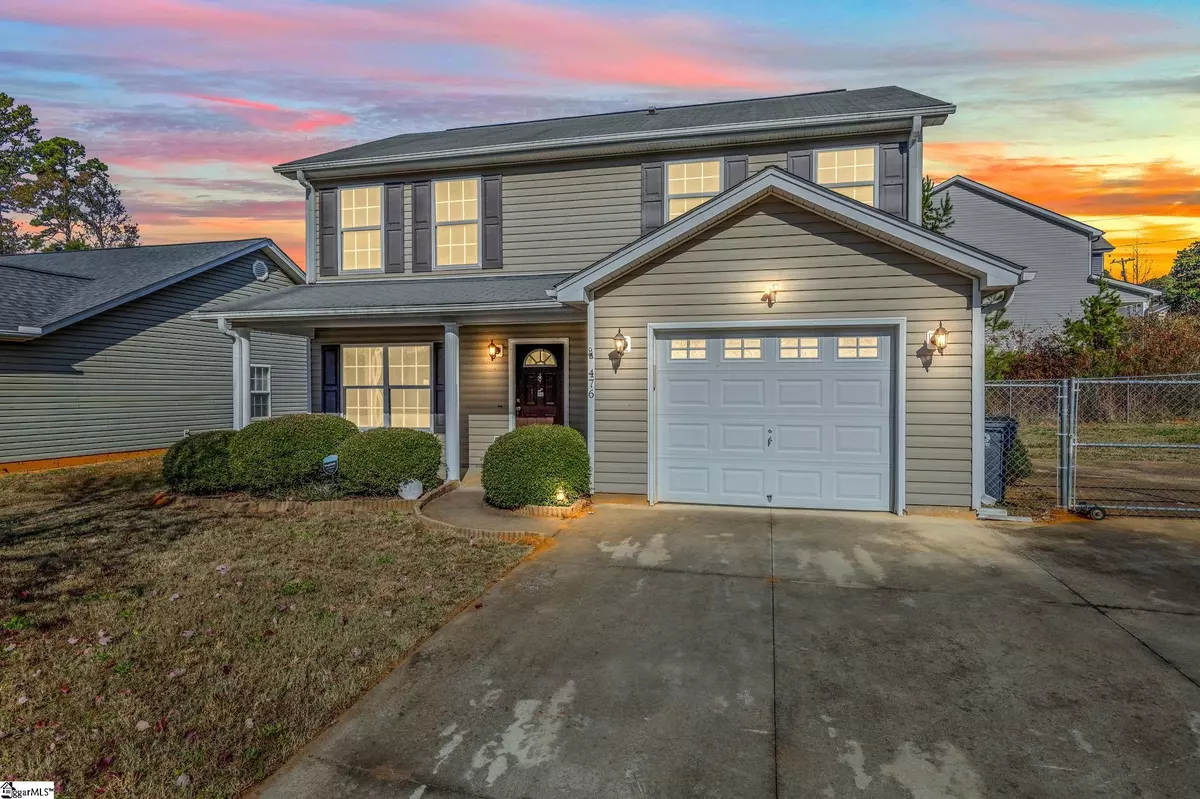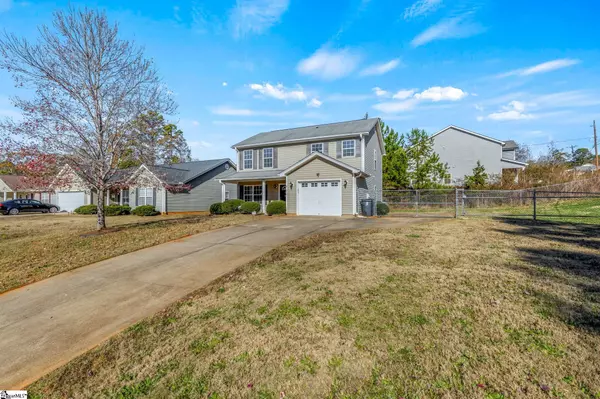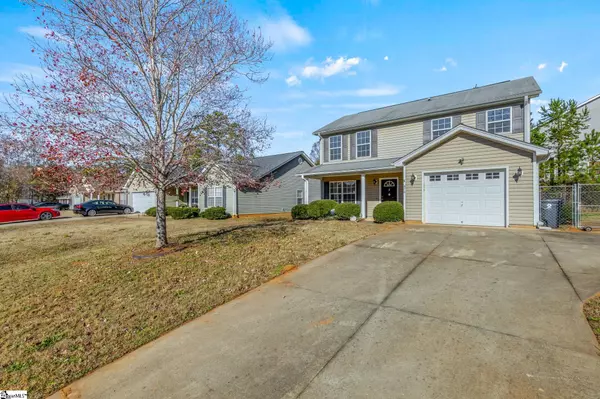476 Barton Street Duncan, SC 29334
3 Beds
3 Baths
1,400 SqFt
UPDATED:
01/09/2025 02:05 AM
Key Details
Property Type Single Family Home
Sub Type Single Family Residence
Listing Status Active
Purchase Type For Sale
Approx. Sqft 1400-1599
Square Footage 1,400 sqft
Price per Sqft $175
MLS Listing ID 1543035
Style Traditional
Bedrooms 3
Full Baths 2
Half Baths 1
HOA Y/N no
Year Built 2006
Annual Tax Amount $2,159
Lot Size 10,454 Sqft
Lot Dimensions 77 x 118
Property Description
Location
State SC
County Spartanburg
Area 015
Rooms
Basement None
Interior
Interior Features Ceiling Blown, Walk-In Closet(s), Split Floor Plan, Laminate Counters, Pantry
Heating Electric
Cooling Central Air, Electric
Flooring Carpet, Laminate
Fireplaces Type None
Fireplace Yes
Appliance Dishwasher, Free-Standing Electric Range, Microwave, Electric Water Heater
Laundry 2nd Floor
Exterior
Parking Features Attached, Concrete
Garage Spaces 1.0
Community Features None
Utilities Available Underground Utilities, Cable Available
Roof Type Composition
Garage Yes
Building
Lot Description 1/2 Acre or Less, Corner Lot
Story 2
Foundation Slab
Sewer Public Sewer
Water Public, SJWD
Architectural Style Traditional
Schools
Elementary Schools Duncan
Middle Schools Beech Springs
High Schools James F. Byrnes
Others
HOA Fee Include None
Acceptable Financing USDA Loan
Listing Terms USDA Loan





