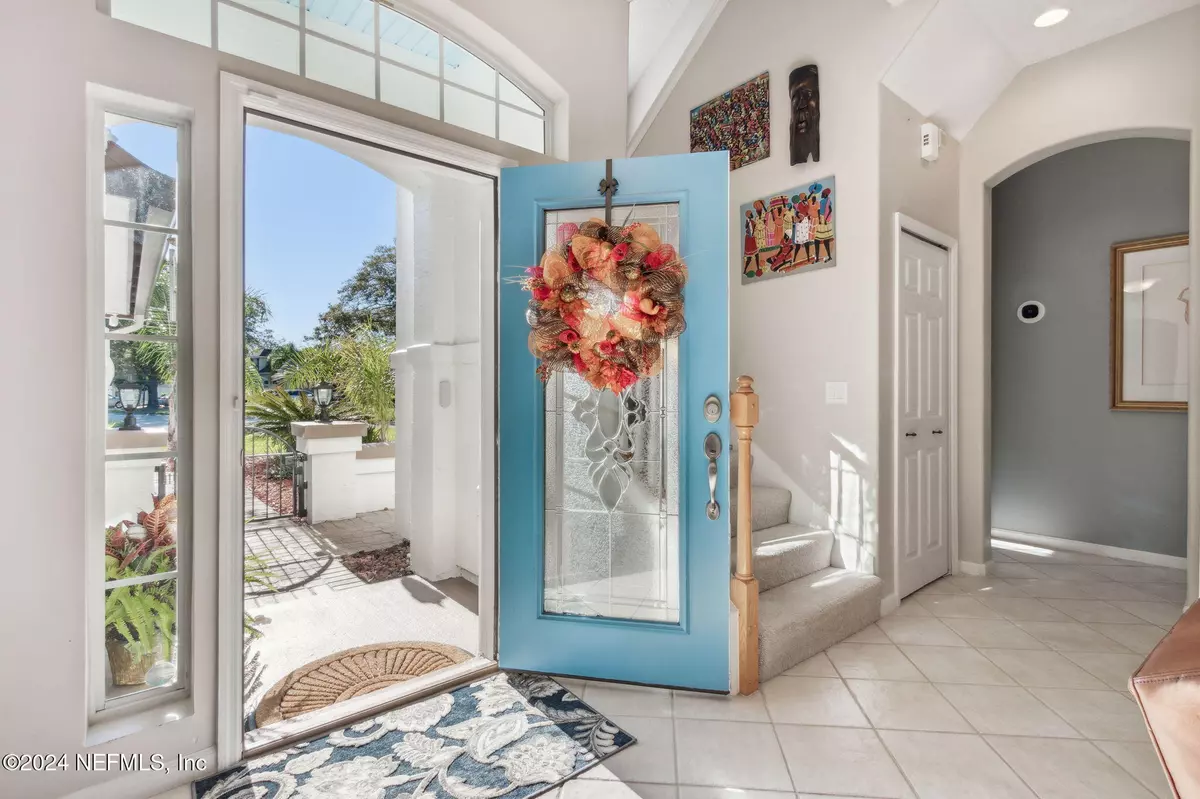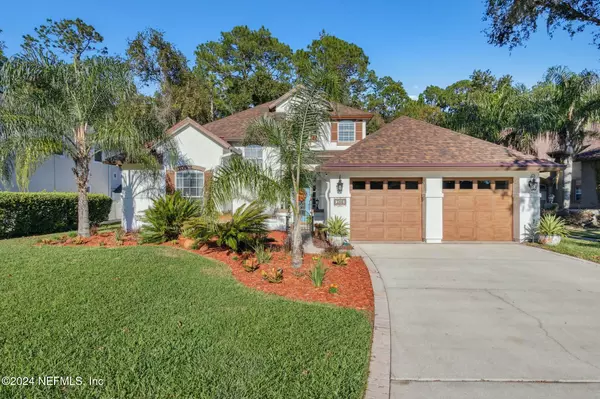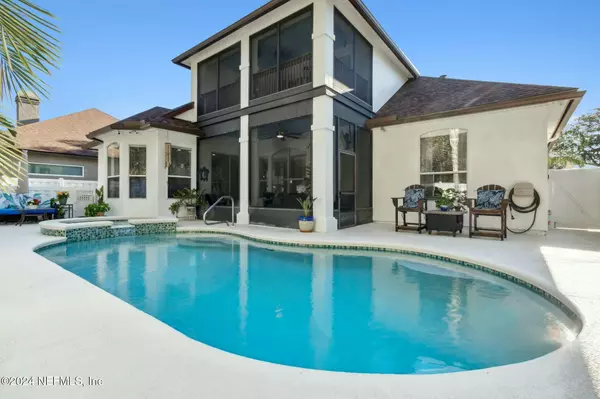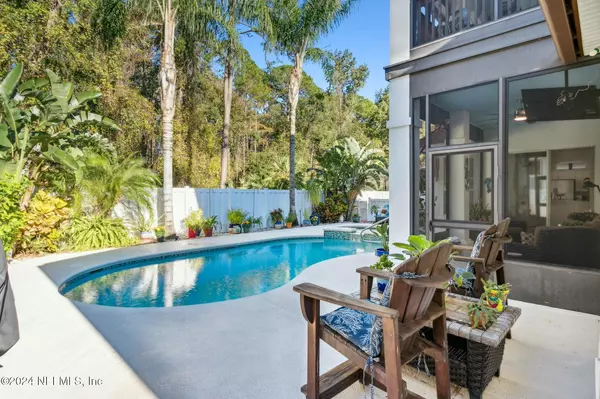280 SWEETBRIER BRANCH LN St Johns, FL 32259
3 Beds
3 Baths
2,386 SqFt
UPDATED:
01/06/2025 01:40 PM
Key Details
Property Type Single Family Home
Sub Type Single Family Residence
Listing Status Active
Purchase Type For Sale
Square Footage 2,386 sqft
Price per Sqft $259
Subdivision Julington Creek Plan
MLS Listing ID 2058560
Style Traditional
Bedrooms 3
Full Baths 2
Half Baths 1
Construction Status Updated/Remodeled
HOA Fees $560/ann
HOA Y/N Yes
Originating Board realMLS (Northeast Florida Multiple Listing Service)
Year Built 2001
Lot Size 6,534 Sqft
Acres 0.15
Property Description
Outdoor seating (love seat and two chairs) with blue cushions convey with the home.
3-season porch and lanai windows are bronze vinyl, stored in garage.
Location
State FL
County St. Johns
Community Julington Creek Plan
Area 301-Julington Creek/Switzerland
Direction From corner of San Jose Blvd (SR 13) and Racetrack Rd: EAST on Racetrack Rd to Durbin Creek Blvd, turn RIGHT. Pass through round-about. RIGHT at Cattail Circle. LEFT at Sweetbrier Branch Lane, Fro
Interior
Interior Features Ceiling Fan(s), Eat-in Kitchen, His and Hers Closets, Jack and Jill Bath, Open Floorplan, Pantry, Primary Bathroom -Tub with Separate Shower, Smart Thermostat, Split Bedrooms, Walk-In Closet(s)
Heating Central, Electric, Heat Pump, Zoned
Cooling Central Air, Electric, Multi Units, Zoned
Flooring Tile
Fireplaces Number 1
Fireplaces Type Gas
Furnishings Unfurnished
Fireplace Yes
Laundry Electric Dryer Hookup, In Unit, Lower Level, Washer Hookup
Exterior
Exterior Feature Courtyard
Parking Features Attached, Garage, Garage Door Opener, Off Street
Garage Spaces 2.0
Fence Back Yard, Vinyl, Other
Pool In Ground, Gas Heat, Heated, Pool Sweep, Waterfall
Utilities Available Cable Connected, Electricity Connected, Sewer Connected, Water Connected, Propane
Amenities Available Basketball Court, Children's Pool, Clubhouse, Fitness Center, Golf Course, Playground, Tennis Court(s)
View Golf Course, Protected Preserve
Roof Type Shingle
Porch Porch, Screened
Total Parking Spaces 2
Garage Yes
Private Pool No
Building
Lot Description Sprinklers In Front, Sprinklers In Rear
Sewer Public Sewer
Water Public
Architectural Style Traditional
Structure Type Frame,Stucco
New Construction No
Construction Status Updated/Remodeled
Schools
Elementary Schools Julington Creek
Middle Schools Fruit Cove
High Schools Creekside
Others
HOA Fee Include Maintenance Grounds
Senior Community No
Tax ID 2490210290
Security Features Security System Owned,Smoke Detector(s)
Acceptable Financing Cash, Conventional, FHA, VA Loan
Listing Terms Cash, Conventional, FHA, VA Loan





