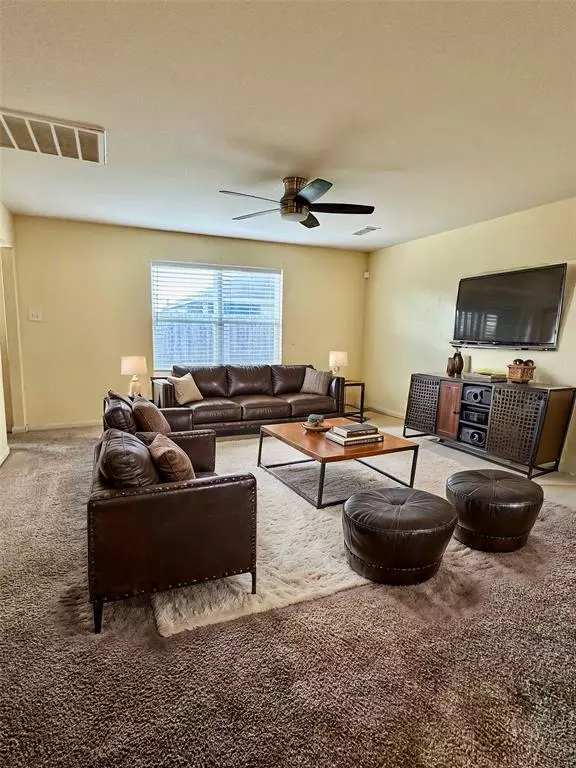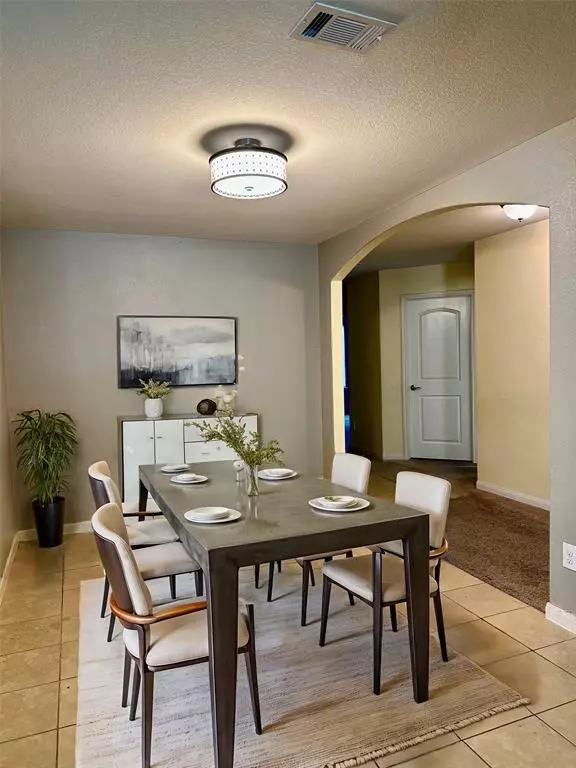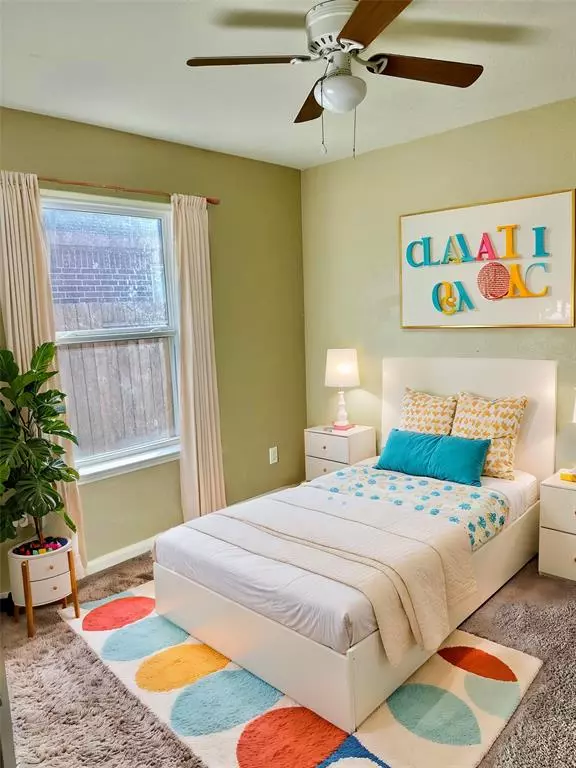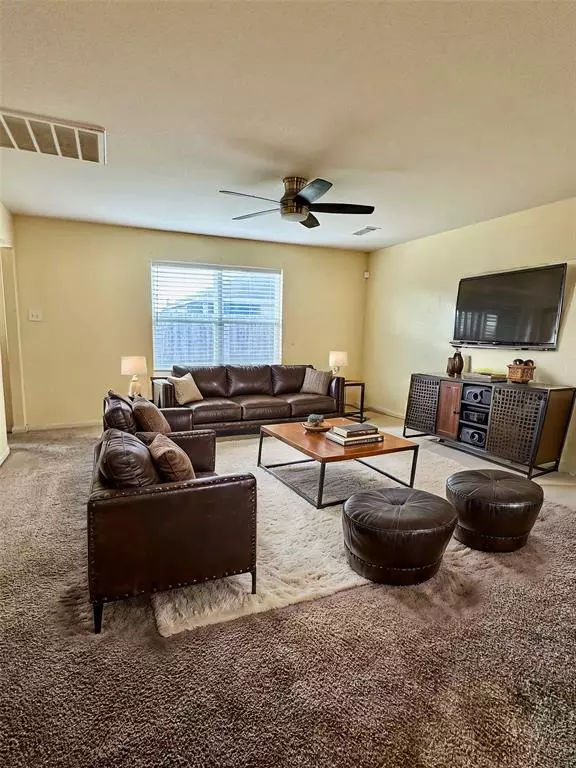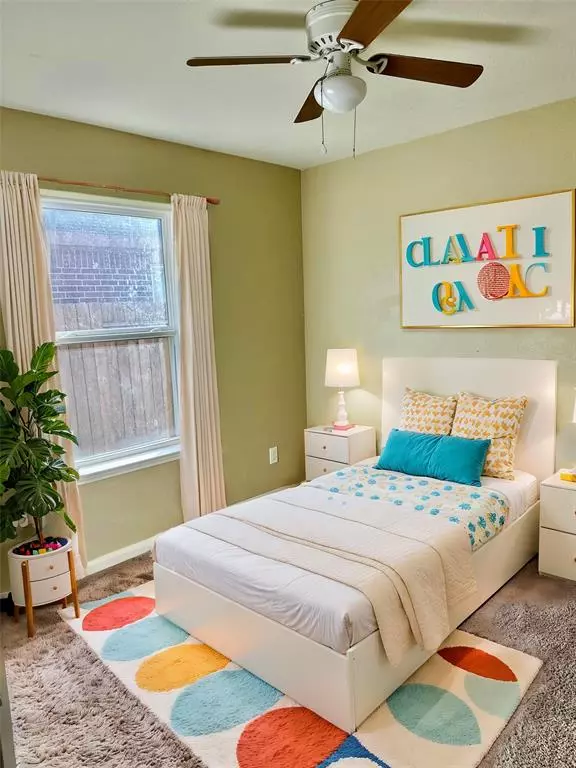9706 Texas Cut LN Rosharon, TX 77583
3 Beds
2 Baths
1,393 SqFt
UPDATED:
12/04/2024 02:39 PM
Key Details
Property Type Single Family Home
Listing Status Active
Purchase Type For Sale
Square Footage 1,393 sqft
Price per Sqft $161
Subdivision Sterling Lakes West Sec 2 A07
MLS Listing ID 4685356
Style Traditional
Bedrooms 3
Full Baths 2
HOA Fees $1,550/ann
HOA Y/N 1
Year Built 2017
Annual Tax Amount $7,035
Tax Year 2024
Lot Size 5,502 Sqft
Acres 0.1263
Property Description
Location
State TX
County Brazoria
Area Alvin North
Rooms
Bedroom Description All Bedrooms Down
Interior
Heating Central Electric
Cooling Central Electric
Flooring Carpet, Tile
Exterior
Exterior Feature Back Yard Fenced, Controlled Subdivision Access
Parking Features Attached Garage
Garage Spaces 2.0
Garage Description Auto Garage Door Opener
Roof Type Composition
Street Surface Concrete
Private Pool No
Building
Lot Description Subdivision Lot
Dwelling Type Free Standing
Story 1
Foundation Slab
Lot Size Range 0 Up To 1/4 Acre
Water Water District
Structure Type Brick,Cement Board
New Construction No
Schools
Elementary Schools Sanchez Elementary School (Alvin)
Middle Schools Iowa Colony Junior High
High Schools Iowa Colony High School
School District 3 - Alvin
Others
Senior Community No
Restrictions Deed Restrictions
Tax ID 7793-2004-010
Ownership Full Ownership
Energy Description Attic Fan,Ceiling Fans,Digital Program Thermostat,Insulated Doors,Insulation - Batt
Acceptable Financing Cash Sale, Conventional, FHA, Seller May Contribute to Buyer's Closing Costs
Tax Rate 3.1046
Disclosures Mud, Pre-Foreclosure, Sellers Disclosure
Listing Terms Cash Sale, Conventional, FHA, Seller May Contribute to Buyer's Closing Costs
Financing Cash Sale,Conventional,FHA,Seller May Contribute to Buyer's Closing Costs
Special Listing Condition Mud, Pre-Foreclosure, Sellers Disclosure


