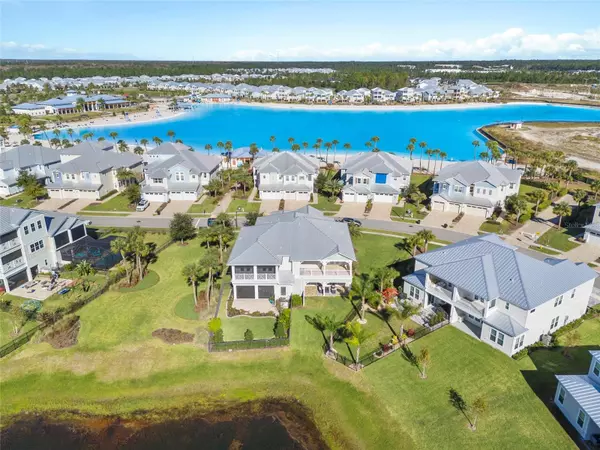228 RUM RUNNER WAY Saint Johns, FL 32259
4 Beds
4 Baths
3,083 SqFt
UPDATED:
12/09/2024 10:37 PM
Key Details
Property Type Townhouse
Sub Type Townhouse
Listing Status Active
Purchase Type For Sale
Square Footage 3,083 sqft
Price per Sqft $291
Subdivision Twin Crks North Prcl 12 Ph 1
MLS Listing ID FC305510
Bedrooms 4
Full Baths 3
Half Baths 1
HOA Fees $1,234/qua
HOA Y/N Yes
Originating Board Stellar MLS
Year Built 2020
Annual Tax Amount $8,889
Lot Size 5,662 Sqft
Acres 0.13
Property Description
Welcome to your dream home, where coastal serenity meets modern luxury! Located in the highly sought-after Beachwalk community, this exquisite 4-bedroom, 3.5-bathroom, 3,083 sq. ft. retreat boasts $110,000 in upgrades and an array of high-end features that redefine comfortable living.
As you approach, you'll be captivated by the lush landscaping and the tranquil setting overlooking a lake with a soothing fountain. Just steps away from your door lies your private beach access, offering an unbeatable location for the ultimate coastal lifestyle.
Inside, every detail has been thoughtfully designed for luxury and convenience. The whole-house generator ensures peace of mind, while the Thermador refrigerator, top-of-the-line appliances, and luxury kitchen make this home a chef's paradise. Enjoy custom closets and a beautifully organized pantry, along with remote-control screens on both the upper and lower porches—perfect for seamless indoor-outdoor living.
The spa-inspired primary bathroom is your personal sanctuary, complete with a soaking tub for ultimate relaxation. With the CDD paid off, you'll enjoy even more value in this stunning home.
Don't miss the chance to live in this vacation lifestyle surrounded by comfort and elegance. Schedule your private tour today!
Location
State FL
County St Johns
Community Twin Crks North Prcl 12 Ph 1
Zoning RESI
Interior
Interior Features Ceiling Fans(s), Eat-in Kitchen, High Ceilings, Open Floorplan, Split Bedroom, Vaulted Ceiling(s), Walk-In Closet(s)
Heating Central, Electric
Cooling Central Air
Flooring Tile, Wood
Fireplace true
Appliance Convection Oven, Cooktop, Dishwasher, Disposal, Dryer, Electric Water Heater, Ice Maker, Microwave, Refrigerator, Tankless Water Heater, Water Softener
Laundry Electric Dryer Hookup, Gas Dryer Hookup, Upper Level, Washer Hookup
Exterior
Exterior Feature Balcony, Sidewalk
Parking Features Garage Door Opener
Garage Spaces 2.0
Fence Other
Community Features Clubhouse, Park, Playground, Sidewalks
Utilities Available Cable Available, Electricity Connected, Natural Gas Connected, Sewer Connected, Water Available
Waterfront Description Pond
View Y/N Yes
Water Access Yes
Water Access Desc Lagoon,Pond
Roof Type Metal
Attached Garage true
Garage true
Private Pool No
Building
Story 2
Entry Level Two
Foundation Slab
Lot Size Range 0 to less than 1/4
Sewer Public Sewer
Water Public
Architectural Style Contemporary
Structure Type Concrete
New Construction false
Others
Pets Allowed Yes
HOA Fee Include Maintenance Structure,Maintenance Grounds
Senior Community No
Ownership Fee Simple
Monthly Total Fees $736
Membership Fee Required Required
Special Listing Condition None






