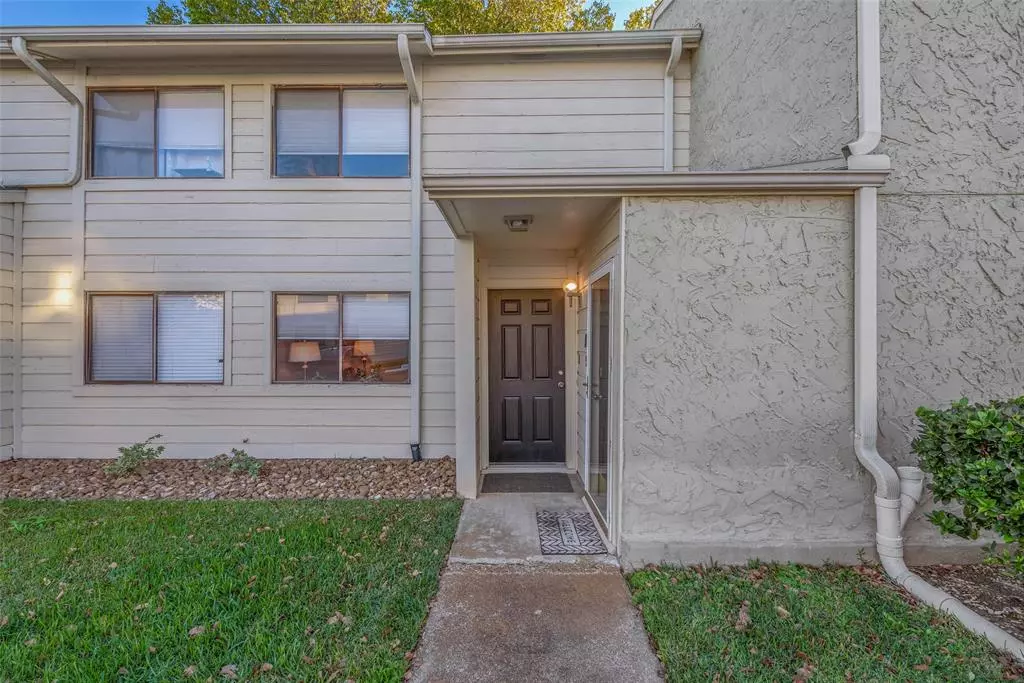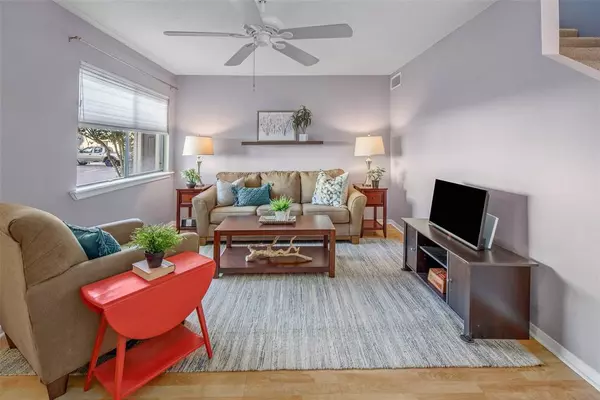4509 Carter Creek Pkwy #8 Bryan, TX 77802
2 Beds
1.1 Baths
1,056 SqFt
UPDATED:
01/05/2025 06:38 PM
Key Details
Property Type Townhouse
Sub Type Townhouse
Listing Status Active
Purchase Type For Sale
Square Footage 1,056 sqft
Price per Sqft $142
Subdivision Oakwood Townhomes
MLS Listing ID 46398869
Style Traditional
Bedrooms 2
Full Baths 1
Half Baths 1
HOA Fees $246/ann
Year Built 1979
Annual Tax Amount $2,045
Tax Year 2024
Lot Size 553 Sqft
Property Description
Location
State TX
County Brazos
Rooms
Bedroom Description All Bedrooms Down
Other Rooms 1 Living Area, Kitchen/Dining Combo, Living Area - 1st Floor, Utility Room in House
Master Bathroom Primary Bath: Tub/Shower Combo
Den/Bedroom Plus 2
Interior
Interior Features Fire/Smoke Alarm
Heating Central Electric
Cooling Central Electric
Flooring Carpet, Tile, Vinyl
Appliance Electric Dryer Connection
Dryer Utilities 1
Laundry Utility Rm in House
Exterior
Exterior Feature Fenced, Patio/Deck
Parking Features None
Roof Type Composition
Private Pool No
Building
Story 2
Entry Level Levels 1 and 2
Foundation Slab
Sewer Public Sewer
Water Public Water
Structure Type Stucco,Vinyl
New Construction No
Schools
Elementary Schools Johnson Elementary School (Bryan)
Middle Schools Stephen F. Austin Middle School
High Schools Bryan High School
School District 148 - Bryan
Others
HOA Fee Include Exterior Building,Grounds
Senior Community No
Tax ID 36361
Energy Description Ceiling Fans,Insulation - Batt
Acceptable Financing Cash Sale, Conventional, FHA, VA
Disclosures Sellers Disclosure
Listing Terms Cash Sale, Conventional, FHA, VA
Financing Cash Sale,Conventional,FHA,VA
Special Listing Condition Sellers Disclosure






