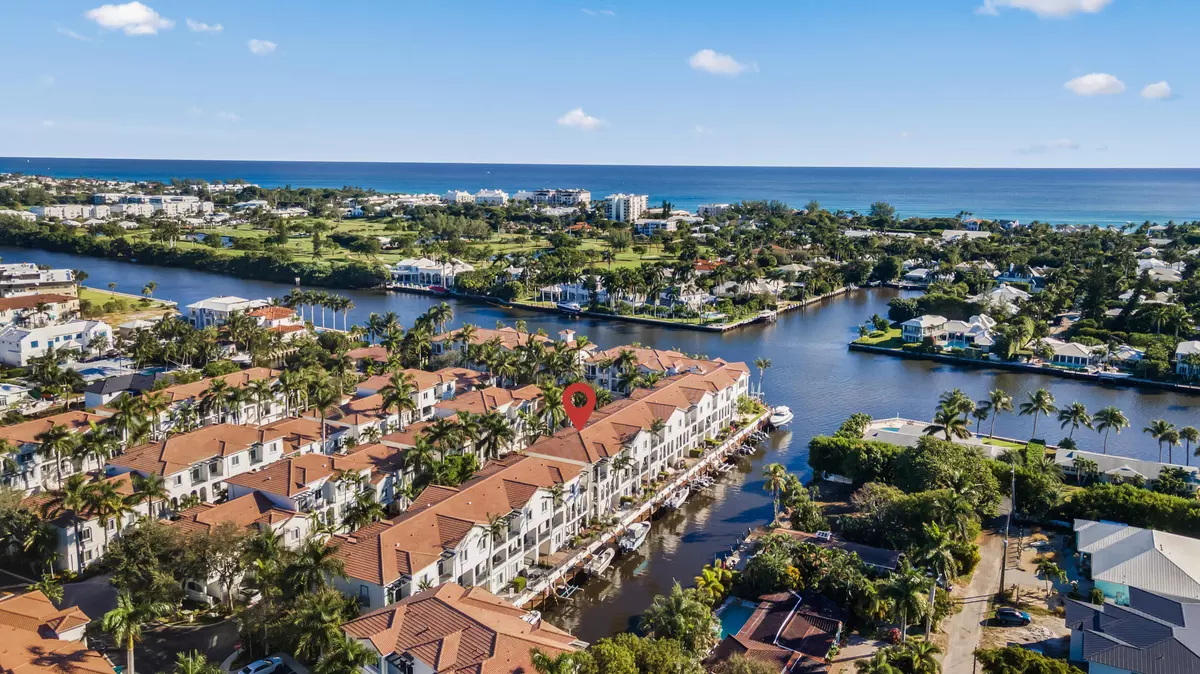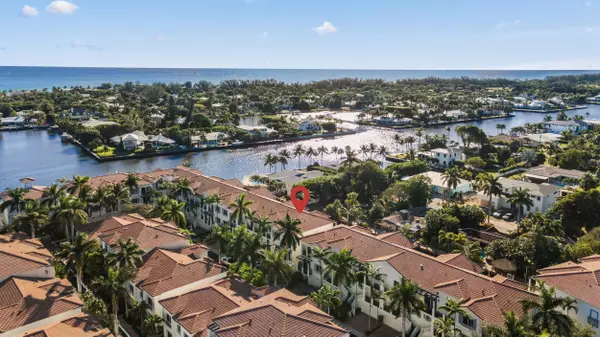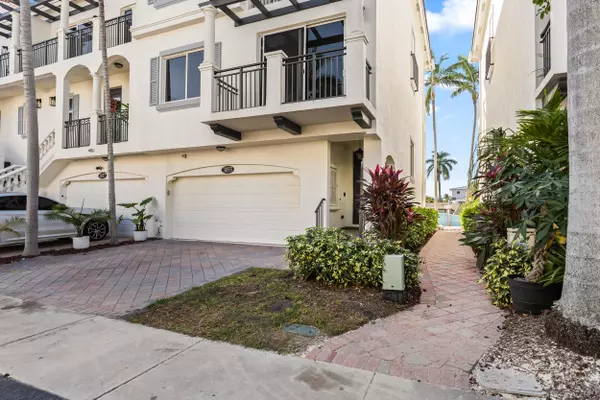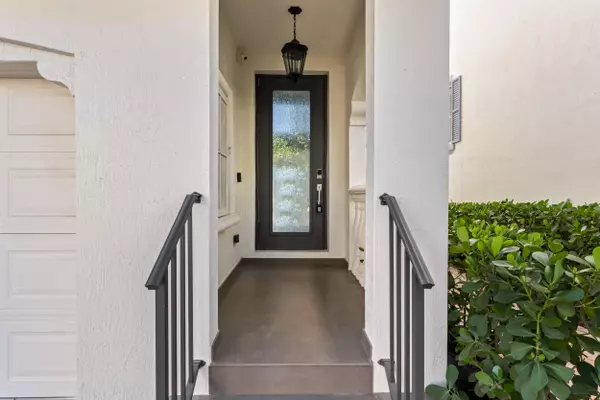3055 Waterside CIR Boynton Beach, FL 33435
4 Beds
3.1 Baths
2,654 SqFt
OPEN HOUSE
Sun Jan 19, 12:00pm - 2:30pm
UPDATED:
01/13/2025 02:15 AM
Key Details
Property Type Townhouse
Sub Type Townhouse
Listing Status Active
Purchase Type For Sale
Square Footage 2,654 sqft
Price per Sqft $621
Subdivision Waterside Village Pud
MLS Listing ID RX-11039712
Style Townhouse
Bedrooms 4
Full Baths 3
Half Baths 1
Construction Status Resale
HOA Fees $1,401/mo
HOA Y/N Yes
Year Built 2008
Annual Tax Amount $22,398
Tax Year 2024
Lot Size 1,777 Sqft
Property Description
Location
State FL
County Palm Beach
Community Waterside Townhomes
Area 4210
Zoning IPUD(c
Rooms
Other Rooms Convertible Bedroom, Den/Office, Family, Great, Laundry-Inside
Master Bath Dual Sinks, Mstr Bdrm - Upstairs, Separate Shower, Separate Tub
Interior
Interior Features Built-in Shelves, Custom Mirror, Fire Sprinkler, Foyer, Kitchen Island, Pantry, Roman Tub, Split Bedroom, Upstairs Living Area, Volume Ceiling, Walk-in Closet
Heating Central, Electric
Cooling Ceiling Fan, Central Individual, Electric
Flooring Tile, Wood Floor
Furnishings Unfurnished
Exterior
Exterior Feature Covered Balcony, Covered Patio, Fence, Open Balcony, Open Patio
Parking Features 2+ Spaces, Driveway, Garage - Attached, Guest
Garage Spaces 2.0
Community Features Sold As-Is, Gated Community
Utilities Available Cable, Electric, Public Sewer, Public Water
Amenities Available Clubhouse, Fitness Center, Pool, Spa-Hot Tub
Waterfront Description Canal Width 81 - 120,Interior Canal,Intracoastal,No Fixed Bridges,Seawall
Water Access Desc Private Dock
View Canal, Intracoastal
Roof Type S-Tile
Present Use Sold As-Is
Exposure North
Private Pool No
Building
Lot Description < 1/4 Acre, Corner Lot, East of US-1, Sidewalks
Story 3.00
Unit Features Multi-Level
Foundation CBS
Unit Floor 1
Construction Status Resale
Schools
Elementary Schools Plumosa School Of The Arts
Middle Schools Carver Community Middle School
High Schools Atlantic High School
Others
Pets Allowed Yes
HOA Fee Include Cable,Common Areas,Common R.E. Tax,Lawn Care,Maintenance-Exterior,Management Fees,Reserve Funds,Security
Senior Community No Hopa
Restrictions Buyer Approval,Interview Required,Lease OK w/Restrict
Security Features Gate - Unmanned,TV Camera
Acceptable Financing Cash, Conventional
Horse Property No
Membership Fee Required No
Listing Terms Cash, Conventional
Financing Cash,Conventional
Pets Allowed No Aggressive Breeds





