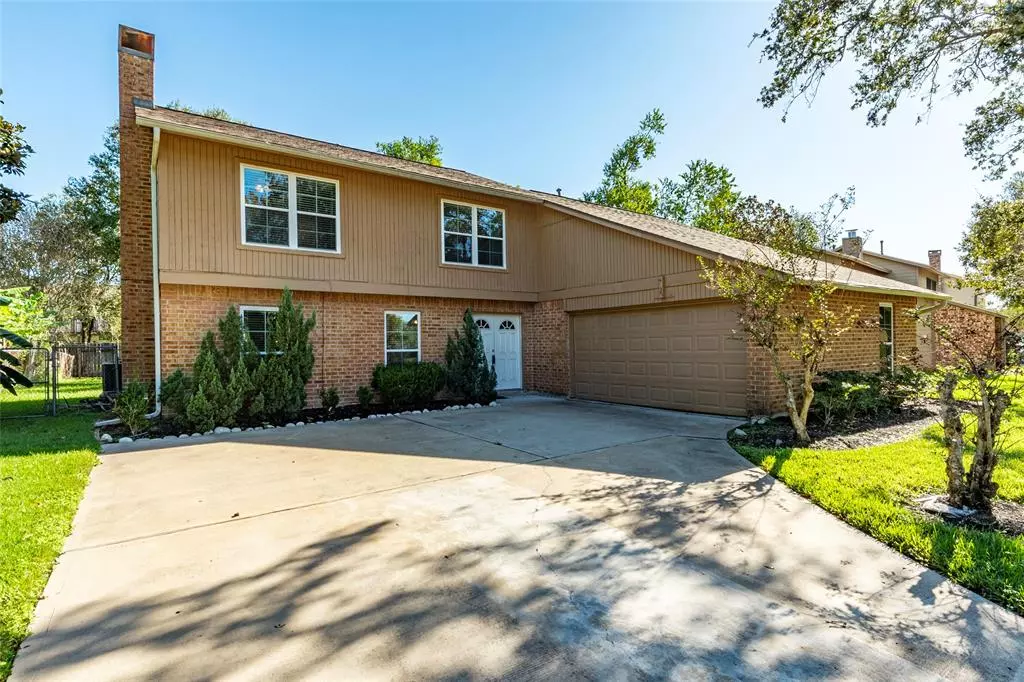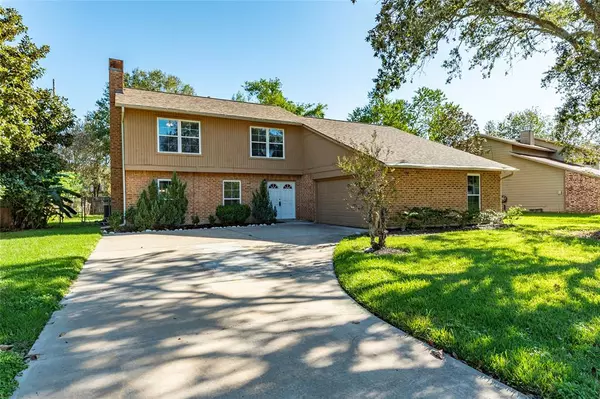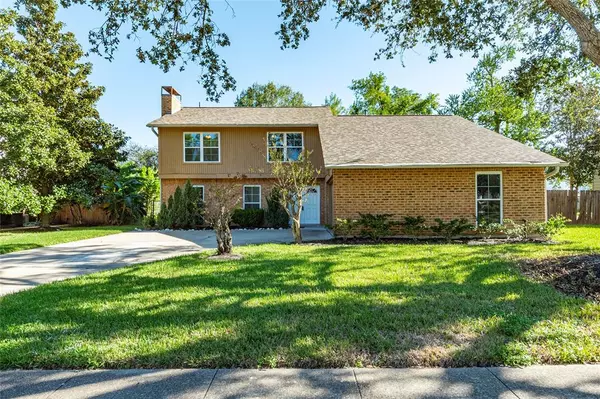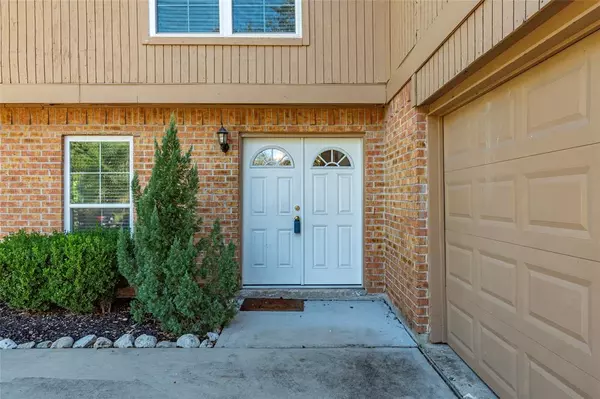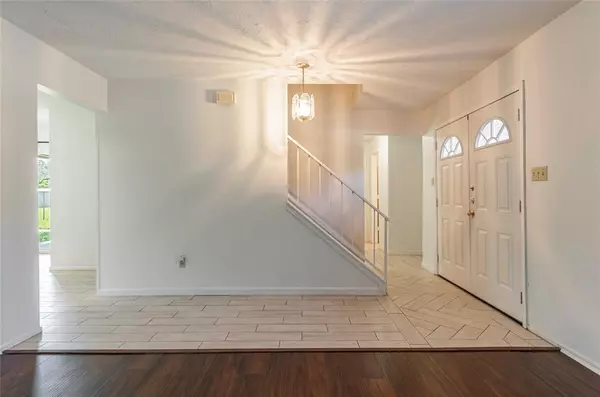313 Gleneagles DR Friendswood, TX 77546
4 Beds
2.1 Baths
2,014 SqFt
UPDATED:
01/06/2025 07:49 PM
Key Details
Property Type Single Family Home
Listing Status Active
Purchase Type For Sale
Square Footage 2,014 sqft
Price per Sqft $146
Subdivision Sunmeadow
MLS Listing ID 40008786
Style Traditional
Bedrooms 4
Full Baths 2
Half Baths 1
HOA Fees $100/ann
HOA Y/N 1
Year Built 1977
Annual Tax Amount $6,297
Tax Year 2023
Lot Size 10,105 Sqft
Acres 0.232
Property Description
A formal dining room provides an elegant space for entertaining. The primary suite includes an updated vanity in the en-suite bathroom. Upstairs you will find the secondary bedrooms and a Jack-and-Jill bathroom, ideal for family or guests. Recent updates include Low-E energy-efficient windows (2023), a new roof with a 10-year warranty (2022), and a double-wide driveway (installed in 2019). The home also offers a two-car garage for added convenience. With a blend of classic charm and modern updates, this home is ready for you to make it your own!
Location
State TX
County Galveston
Area Friendswood
Rooms
Bedroom Description Primary Bed - 1st Floor,Walk-In Closet
Other Rooms 1 Living Area, Breakfast Room, Formal Dining, Living Area - 1st Floor, Utility Room in House
Master Bathroom Half Bath, Primary Bath: Shower Only, Secondary Bath(s): Tub/Shower Combo, Vanity Area
Kitchen Pots/Pans Drawers
Interior
Heating Central Gas
Cooling Central Electric
Flooring Tile, Vinyl Plank
Fireplaces Number 1
Exterior
Exterior Feature Back Yard Fenced, Patio/Deck
Parking Features Attached Garage
Garage Spaces 2.0
Garage Description Double-Wide Driveway
Roof Type Composition
Street Surface Concrete
Private Pool No
Building
Lot Description Subdivision Lot
Dwelling Type Free Standing
Story 2
Foundation Slab
Lot Size Range 0 Up To 1/4 Acre
Sewer Public Sewer
Water Public Water
Structure Type Brick,Wood
New Construction No
Schools
Elementary Schools Windsong Elementary
Middle Schools Friendswood Junior High School
High Schools Friendswood High School
School District 20 - Friendswood
Others
Senior Community No
Restrictions Deed Restrictions
Tax ID 6832-0011-0004-000
Energy Description Ceiling Fans,Digital Program Thermostat
Tax Rate 2.0412
Disclosures Estate
Special Listing Condition Estate


