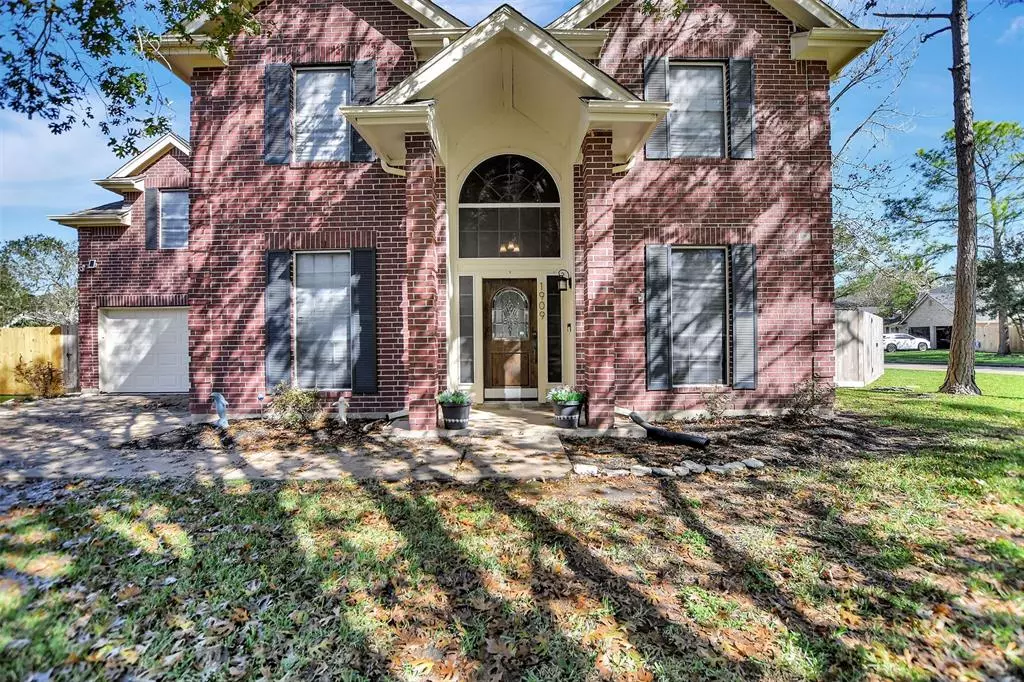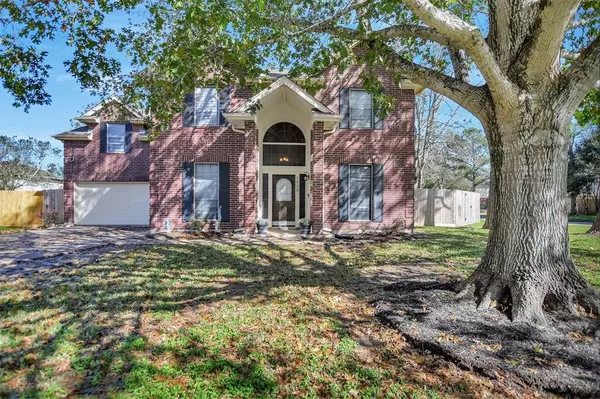1909 San Joaquin Pkwy Friendswood, TX 77546
4 Beds
2.1 Baths
2,980 SqFt
UPDATED:
01/08/2025 08:52 PM
Key Details
Property Type Single Family Home
Listing Status Active
Purchase Type For Sale
Square Footage 2,980 sqft
Price per Sqft $122
Subdivision Mission Estates
MLS Listing ID 16698421
Style Traditional
Bedrooms 4
Full Baths 2
Half Baths 1
HOA Fees $147/ann
HOA Y/N 1
Year Built 1992
Annual Tax Amount $8,872
Tax Year 2023
Lot Size 10,759 Sqft
Acres 0.247
Property Description
Upstairs, you'll find all four bedrooms. The primary suite boasts a luxurious sunken bathroom with a jetted tub, separate shower, dual sinks, a vanity area, and two walk-in closets. Two additional bedrooms share a Hollywood bath, with a door leading to the upstairs hallway for easy access.
Step outside and enjoy the backyard, featuring a spacious 16 x 22 wooden deck with a retractable awning and grilling station, perfect for entertaining or unwinding. Two ceiling fans keep you cool during the hot summers.
Also get a Genrac generator.
Location
State TX
County Galveston
Area Friendswood
Rooms
Bedroom Description All Bedrooms Up
Master Bathroom Half Bath, Hollywood Bath, Primary Bath: Double Sinks, Primary Bath: Jetted Tub, Primary Bath: Separate Shower
Kitchen Breakfast Bar, Kitchen open to Family Room
Interior
Interior Features Crown Molding, High Ceiling
Heating Central Gas
Cooling Central Electric
Flooring Carpet, Tile, Vinyl Plank, Wood
Fireplaces Number 1
Fireplaces Type Gas Connections, Gaslog Fireplace
Exterior
Parking Features Attached Garage
Garage Spaces 2.0
Roof Type Composition
Street Surface Concrete,Curbs
Private Pool No
Building
Lot Description Corner
Dwelling Type Free Standing
Story 2
Foundation Slab
Lot Size Range 1/4 Up to 1/2 Acre
Sewer Public Sewer
Water Public Water
Structure Type Brick
New Construction No
Schools
Elementary Schools Windsong Elementary
Middle Schools Friendswood Junior High School
High Schools Friendswood High School
School District 20 - Friendswood
Others
Senior Community No
Restrictions Deed Restrictions
Tax ID 5175-0009-0001-000
Acceptable Financing Cash Sale, Conventional, FHA, VA
Tax Rate 2.0412
Disclosures Sellers Disclosure
Listing Terms Cash Sale, Conventional, FHA, VA
Financing Cash Sale,Conventional,FHA,VA
Special Listing Condition Sellers Disclosure






