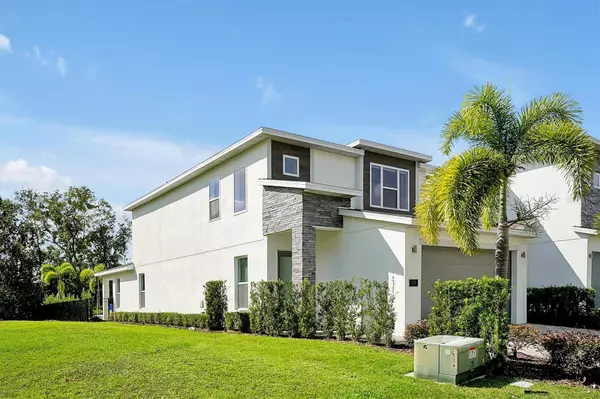836 DESERT MOUNTAIN CT Reunion, FL 34747
4 Beds
4 Baths
2,288 SqFt
UPDATED:
11/26/2024 07:09 AM
Key Details
Property Type Single Family Home
Sub Type Single Family Residence
Listing Status Active
Purchase Type For Sale
Square Footage 2,288 sqft
Price per Sqft $436
Subdivision Reunion West Village
MLS Listing ID O6258881
Bedrooms 4
Full Baths 3
Half Baths 1
HOA Fees $490/mo
HOA Y/N Yes
Originating Board Stellar MLS
Year Built 2021
Annual Tax Amount $10,942
Lot Size 6,098 Sqft
Acres 0.14
Property Description
Location
State FL
County Osceola
Community Reunion West Village
Zoning OPUD
Interior
Interior Features Ceiling Fans(s), Kitchen/Family Room Combo, Living Room/Dining Room Combo, Open Floorplan, Solid Wood Cabinets, Stone Counters, Thermostat, Walk-In Closet(s), Window Treatments
Heating Central
Cooling Central Air
Flooring Carpet, Ceramic Tile, Tile
Furnishings Furnished
Fireplace false
Appliance Convection Oven, Dishwasher, Disposal, Dryer, Microwave, Range, Refrigerator, Washer, Wine Refrigerator
Laundry Inside, Laundry Room
Exterior
Exterior Feature Irrigation System, Lighting, Sidewalk
Parking Features Driveway, Garage Door Opener
Garage Spaces 2.0
Fence Fenced
Pool In Ground
Community Features Clubhouse, Fitness Center, Golf, Park, Playground, Pool, Sidewalks, Tennis Courts
Utilities Available BB/HS Internet Available, Cable Available, Electricity Connected, Public, Sewer Connected, Street Lights, Water Connected
Roof Type Shingle
Attached Garage true
Garage true
Private Pool Yes
Building
Lot Description Conservation Area, Private
Entry Level Two
Foundation Slab
Lot Size Range 0 to less than 1/4
Builder Name City Homes LLC
Sewer Public Sewer
Water Public
Structure Type Block
New Construction false
Others
Pets Allowed Yes
Senior Community No
Ownership Fee Simple
Monthly Total Fees $490
Acceptable Financing Cash, Conventional
Membership Fee Required Required
Listing Terms Cash, Conventional
Special Listing Condition None






