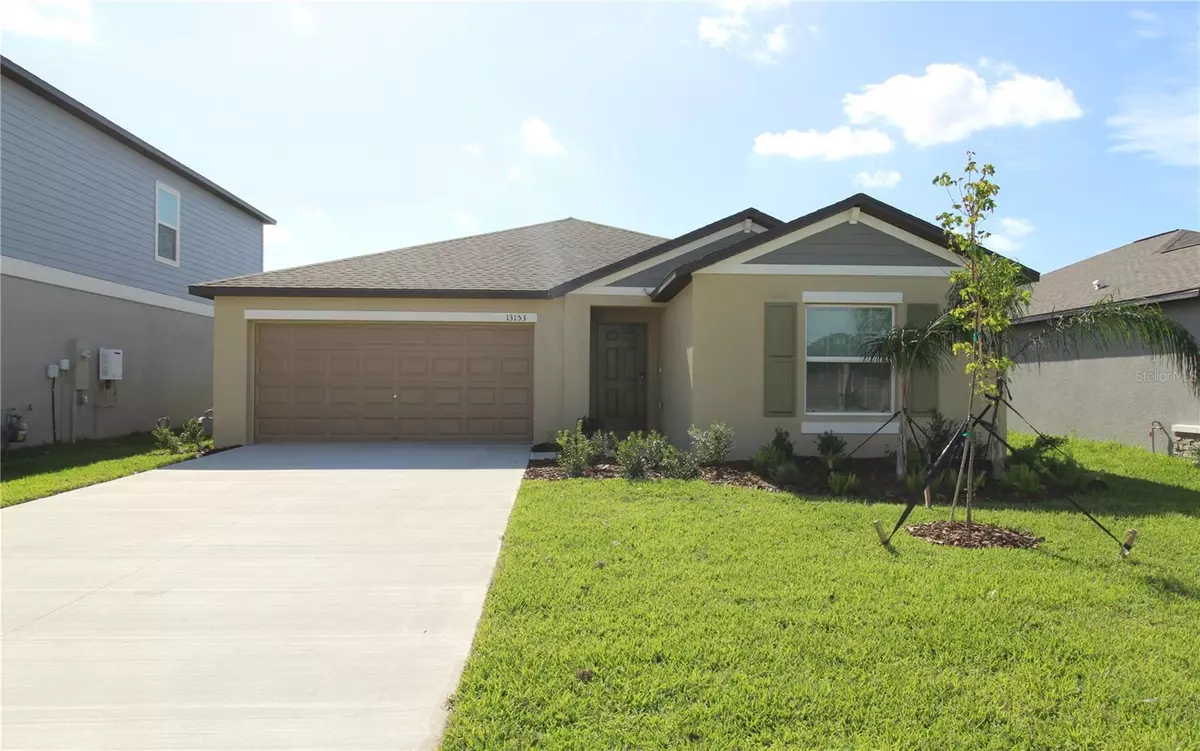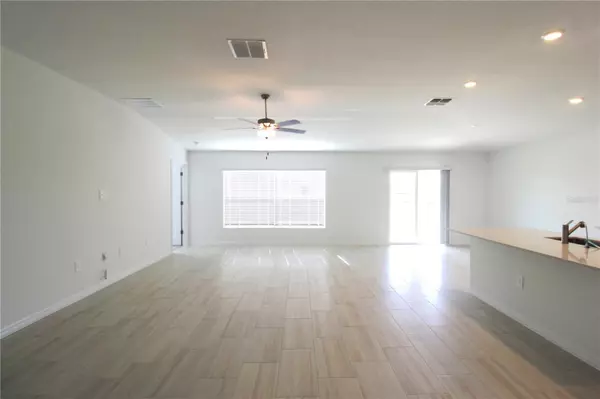13153 MERLOT SUNSTONE CV Parrish, FL 34219
4 Beds
2 Baths
1,936 SqFt
UPDATED:
01/06/2025 10:18 PM
Key Details
Property Type Single Family Home
Sub Type Single Family Residence
Listing Status Active
Purchase Type For Rent
Square Footage 1,936 sqft
MLS Listing ID A4629899
Bedrooms 4
Full Baths 2
HOA Y/N No
Originating Board Stellar MLS
Year Built 2024
Property Description
Ask about our security deposit alternative to help with the upfront move in cost! Welcome to the wonderful community of Prosperity Lakes in Parrish! With 1,936 sq. ft. of living space, this stunning brand new single-family home is sure to impress! Complete with 4 bedrooms, 3 bathrooms, and a large 2-car garage, this is the perfect home for you. Beautiful details complement the bright, open spaces of this home, including ceramic tile flooring, carpet flooring in the bedrooms, high ceilings, neutral paint, and large windows throughout. Overlooking the main living spaces of this home, the kitchen will be an entertainer's dream, featuring a large pantry, quartz countertops, a kitchen island for casual dining, and state-of-the-art, stainless-steel appliances, including a refrigerator, microwave, dishwasher, and gas range. The master bedroom offers a vast amount of space for your personal touch! The en suite bathroom includes a walk-in shower with lovely, minimal designs, dual sink vanities, and a huge walk-in closet, perfect for all your wardrobe needs! Don't worry about ever running out of space with three additional bedrooms located towards the front of the home, each complete with large windows, ceiling fans, and roomy closets. A large guest bathroom down the hall and a laundry room with a washer and dryer complete the interior of this home. Keep your cars cool and secure in the 2-car garage, with plenty of room for all your storage needs. The sliding glass doors in the dining space lead out onto your covered patio, perfect for enjoying the views of the sparkling pond and relaxing with your family after a long day at work! Pets accepted: 35lbs max, and no dangerous breeds.
Prosperity Lakes is a vibrant community located in Parrish! Designed for all ages, this community features a range of luxurious amenities, including a resort-style swimming pool, a state-of-the-art fitness center, a clubhouse for social gatherings, and pickleball courts for outdoor fun. Residents can also enjoy scenic walking trails and beautifully landscaped greenspaces, providing a perfect environment for an active and healthy lifestyle. Close to I-275, you will also be a short drive to a weekend getaway in Saint Pete and Tampa! Ryntal Property Management has partnered with Obligo a security deposit alternative to qualified renters! Call today for more information. Submit all applications to Ryntal Property Management ONLY!
Qualifications: We run a complete background check that includes credit, income verification, prior landlord and eviction history. In terms of credit, we look at the entire picture as opposed to just the credit score, but in general, we do require a score over 550.
Location
State FL
County Manatee
Rooms
Other Rooms Inside Utility
Interior
Interior Features Ceiling Fans(s), High Ceilings, Kitchen/Family Room Combo, Open Floorplan, Solid Wood Cabinets, Split Bedroom, Stone Counters, Thermostat, Walk-In Closet(s)
Heating Central, Electric
Cooling Central Air
Flooring Carpet, Ceramic Tile
Furnishings Unfurnished
Fireplace false
Appliance Dishwasher, Disposal, Dryer, Microwave, Range, Range Hood, Tankless Water Heater, Washer, Water Purifier
Laundry Inside, Laundry Room
Exterior
Exterior Feature Hurricane Shutters, Lighting, Sidewalk, Sliding Doors
Parking Features Driveway, Garage Door Opener
Garage Spaces 2.0
Community Features Clubhouse, Sidewalks
Utilities Available BB/HS Internet Available, Cable Available, Electricity Connected, Natural Gas Available, Public, Sewer Connected, Water Connected
Amenities Available Clubhouse, Fitness Center, Pickleball Court(s), Pool, Security, Tennis Court(s), Trail(s)
View Water
Porch Covered, Patio
Attached Garage true
Garage true
Private Pool No
Building
Lot Description In County, Landscaped, Sidewalk, Paved
Story 1
Entry Level One
Sewer Public Sewer
Water Public
New Construction true
Schools
Elementary Schools Virgil Mills Elementary
Middle Schools Buffalo Creek Middle
High Schools Palmetto High
Others
Pets Allowed Breed Restrictions, Cats OK, Dogs OK
Senior Community No
Pet Size Small (16-35 Lbs.)
Membership Fee Required None






