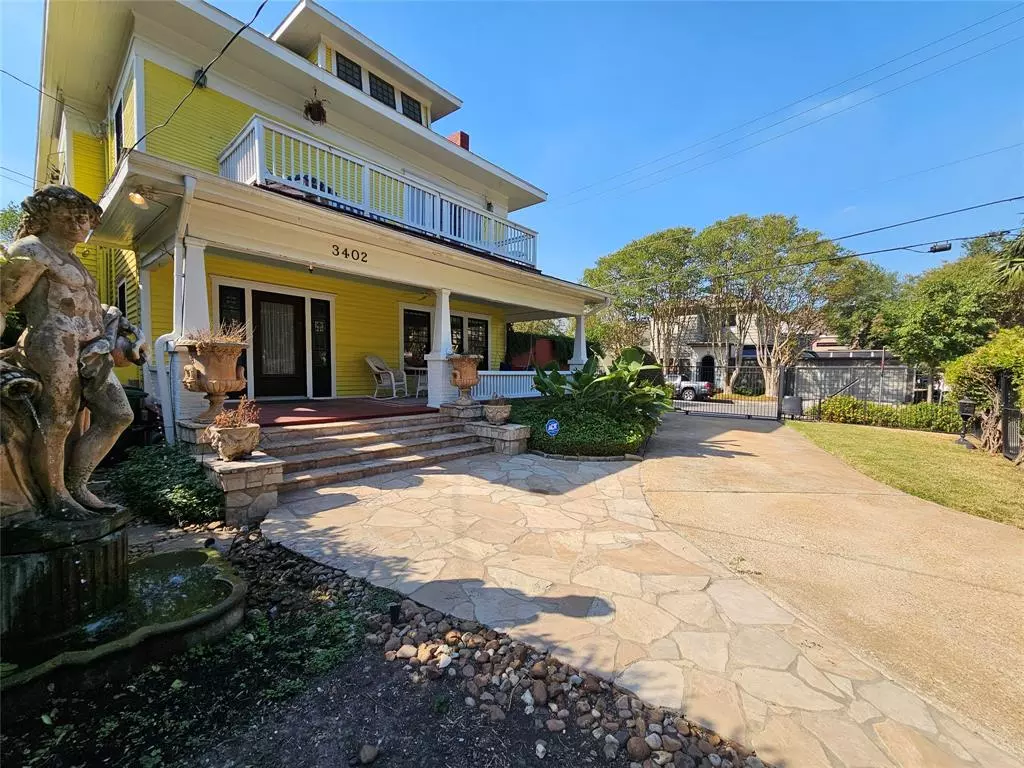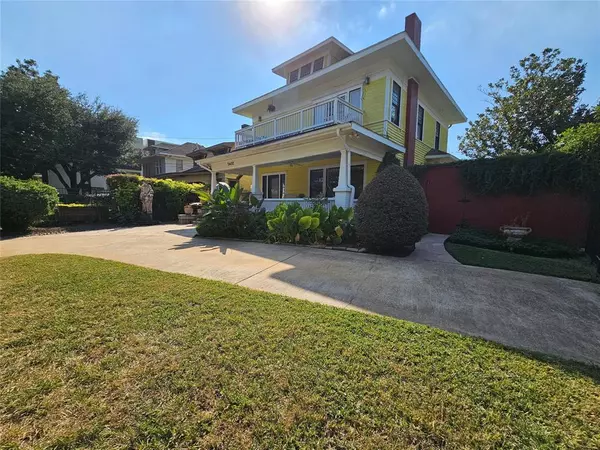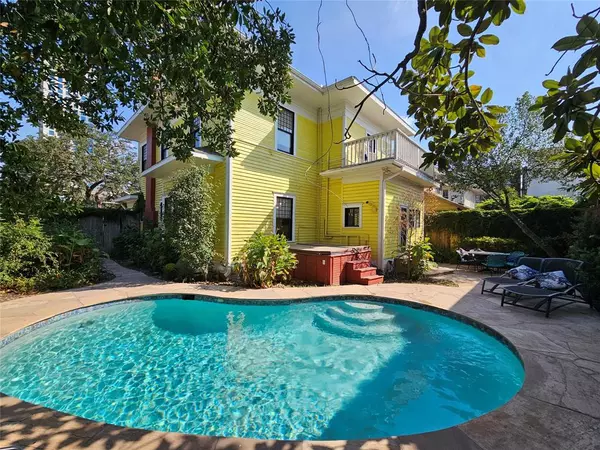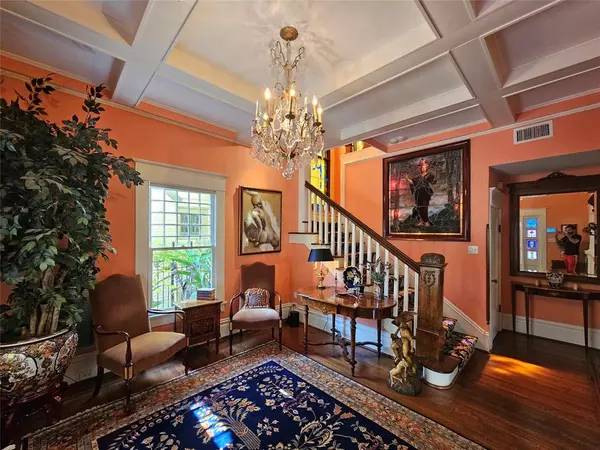3402 Mount Vernon ST Houston, TX 77006
3 Beds
2.1 Baths
2,187 SqFt
UPDATED:
01/04/2025 07:07 PM
Key Details
Property Type Single Family Home
Listing Status Active
Purchase Type For Sale
Square Footage 2,187 sqft
Price per Sqft $379
Subdivision Montrose
MLS Listing ID 37548316
Style Traditional
Bedrooms 3
Full Baths 2
Half Baths 1
Year Built 1932
Annual Tax Amount $14,516
Tax Year 2023
Lot Size 5,544 Sqft
Acres 0.1273
Property Description
Location
State TX
County Harris
Area Montrose
Rooms
Bedroom Description All Bedrooms Up
Other Rooms Entry, Formal Dining, Formal Living
Kitchen Island w/ Cooktop, Second Sink
Interior
Interior Features Balcony, Dryer Included, Formal Entry/Foyer, Refrigerator Included, Spa/Hot Tub, Washer Included
Heating Central Gas
Cooling Central Electric
Flooring Wood
Fireplaces Number 2
Exterior
Exterior Feature Back Yard, Back Yard Fenced, Balcony, Covered Patio/Deck, Fully Fenced
Parking Features None
Garage Description Circle Driveway
Pool Gunite
Roof Type Composition
Street Surface Concrete
Accessibility Driveway Gate
Private Pool Yes
Building
Lot Description Corner
Dwelling Type Free Standing
Story 2
Foundation Pier & Beam
Lot Size Range 0 Up To 1/4 Acre
Sewer Public Sewer
Water Public Water
Structure Type Brick,Cement Board,Wood
New Construction No
Schools
Elementary Schools Baker Montessori School
Middle Schools Lanier Middle School
High Schools Lamar High School (Houston)
School District 27 - Houston
Others
Senior Community No
Restrictions Deed Restrictions
Tax ID 026-193-000-0001
Tax Rate 2.0148
Disclosures No Disclosures
Special Listing Condition No Disclosures






