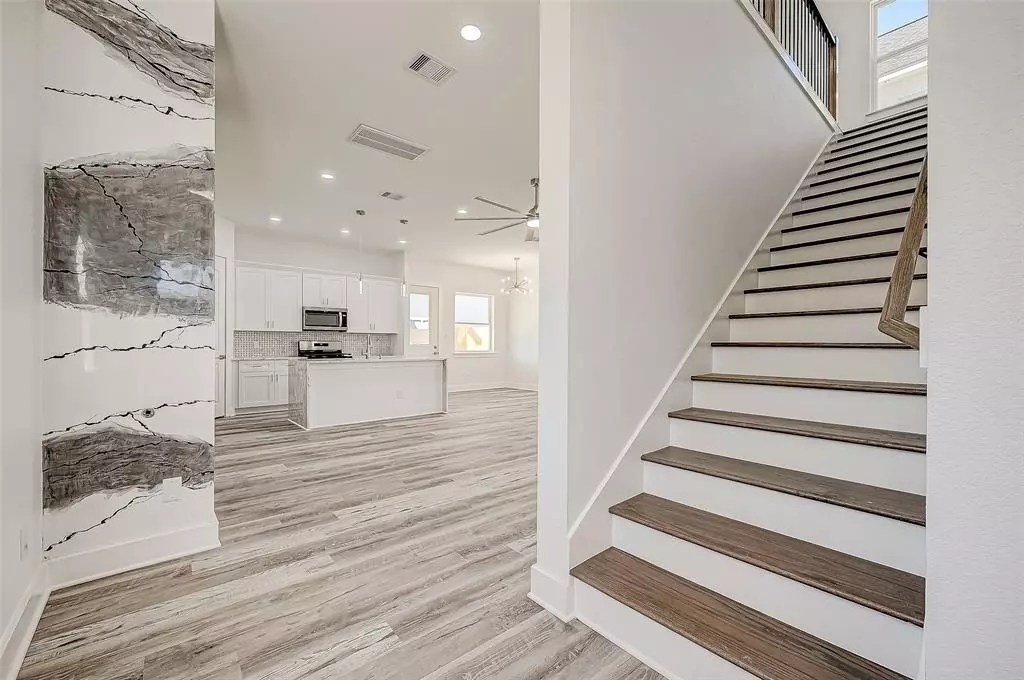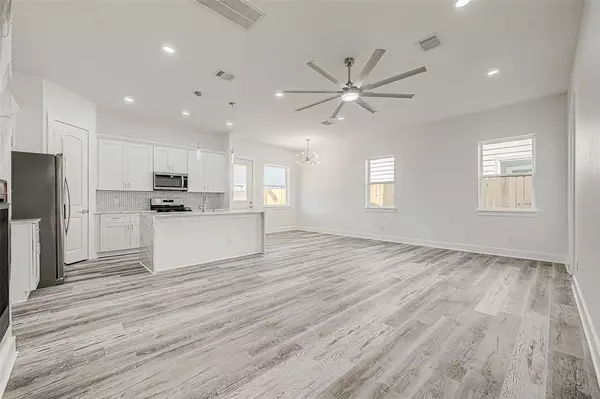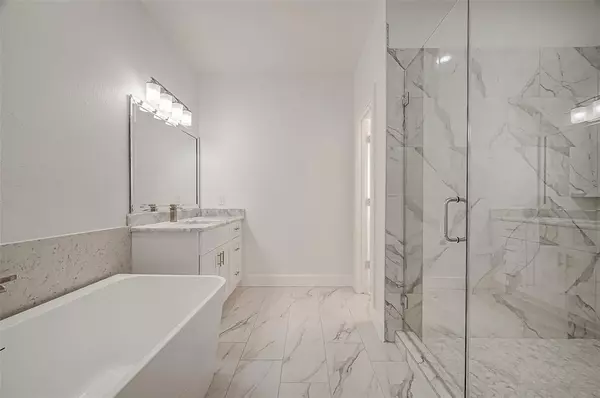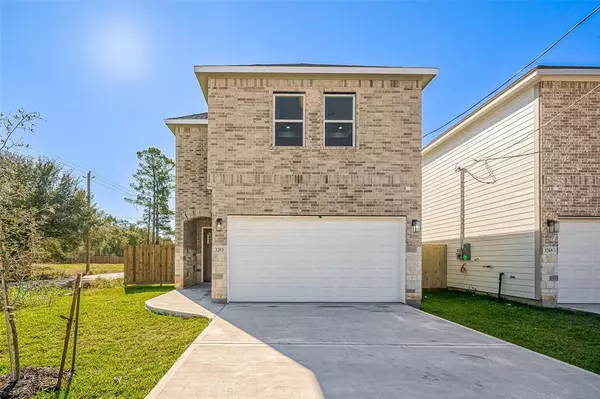3203 Mansfield ST Houston, TX 77091
3 Beds
2.1 Baths
1,900 SqFt
UPDATED:
01/22/2025 02:50 PM
Key Details
Property Type Single Family Home
Sub Type Single Family Detached
Listing Status Pending
Purchase Type For Rent
Square Footage 1,900 sqft
Subdivision Toledo Height
MLS Listing ID 8532025
Style Traditional
Bedrooms 3
Full Baths 2
Half Baths 1
Rental Info Long Term,One Year
Year Built 2023
Available Date 2024-11-15
Lot Size 3,584 Sqft
Acres 0.0823
Property Description
Welcome to 3205 Mansfield Street, a stunning corner property featuring 3 bedrooms, 2.5 baths, and an open-concept floor plan. This brand-new construction boasts quartz countertops in the kitchen and bathrooms, a cozy fireplace, and a game room. The primary suite offers his and hers walk-in closets, a soaking tub, and a separate shower for ultimate comfort. Enjoy outdoor living with a covered patio and a spacious backyard with lush grass. Perfectly designed and ready for a family, this home combines modern style with thoughtful details. Don't miss the chance to make it yours!
Location
State TX
County Harris
Area Northwest Houston
Rooms
Bedroom Description All Bedrooms Up,En-Suite Bath,Primary Bed - 2nd Floor,Walk-In Closet
Other Rooms 1 Living Area, Breakfast Room, Gameroom Up, Kitchen/Dining Combo, Living Area - 1st Floor, Living/Dining Combo, Utility Room in House
Master Bathroom Half Bath, Primary Bath: Double Sinks, Primary Bath: Shower Only, Secondary Bath(s): Tub/Shower Combo
Kitchen Breakfast Bar, Island w/o Cooktop, Kitchen open to Family Room, Soft Closing Cabinets, Soft Closing Drawers, Walk-in Pantry
Interior
Heating Central Gas
Cooling Central Electric
Flooring Vinyl
Fireplaces Number 1
Fireplaces Type Gaslog Fireplace
Appliance Refrigerator
Exterior
Exterior Feature Back Yard Fenced, Patio/Deck, Private Driveway
Parking Features Attached Garage
Garage Spaces 2.0
Garage Description Extra Driveway
Utilities Available None Provided
Street Surface Asphalt
Private Pool No
Building
Lot Description Subdivision Lot
Faces North
Story 2
Sewer Public Sewer
Water Public Water
New Construction Yes
Schools
Elementary Schools Harris Academy
Middle Schools Hoffman Middle School
High Schools Eisenhower High School
School District 1 - Aldine
Others
Pets Allowed Case By Case Basis
Senior Community No
Restrictions Deed Restrictions
Tax ID 145-641-001-0003
Energy Description Ceiling Fans,Digital Program Thermostat,High-Efficiency HVAC,HVAC>15 SEER,Insulated/Low-E windows,Insulation - Spray-Foam,North/South Exposure
Disclosures Other Disclosures
Special Listing Condition Other Disclosures
Pets Allowed Case By Case Basis






