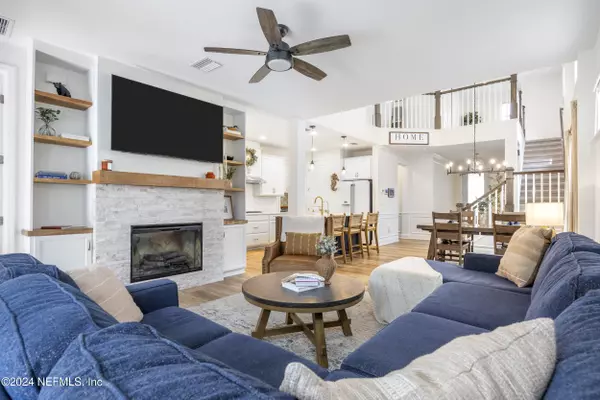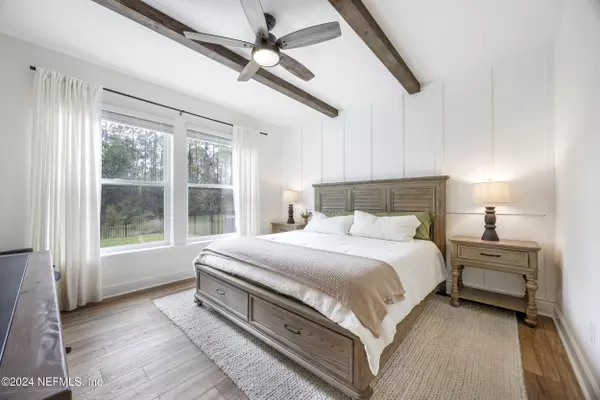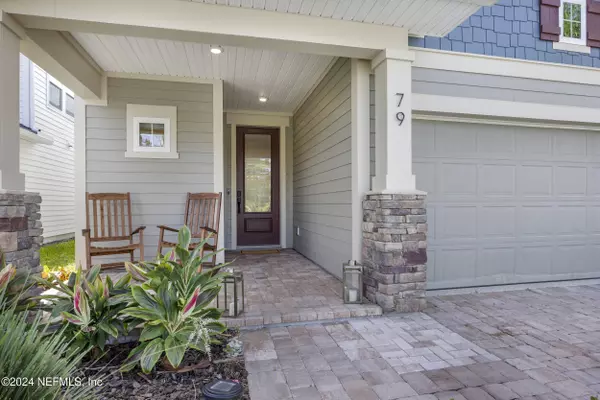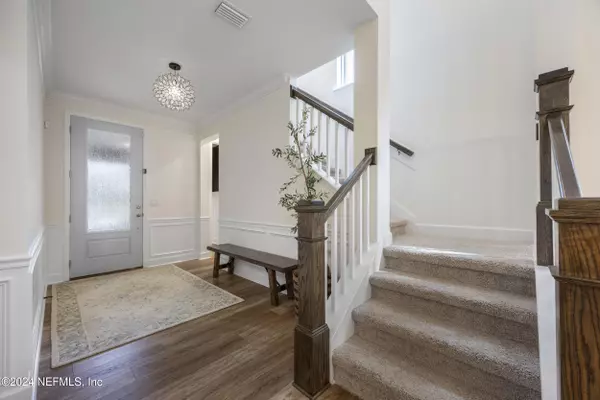79 RAINBOW TROUT LN Ponte Vedra, FL 32081
4 Beds
3 Baths
2,323 SqFt
UPDATED:
01/12/2025 07:38 AM
Key Details
Property Type Single Family Home
Sub Type Single Family Residence
Listing Status Active
Purchase Type For Sale
Square Footage 2,323 sqft
Price per Sqft $335
Subdivision Settlers Landing
MLS Listing ID 2056444
Style Traditional
Bedrooms 4
Full Baths 2
Half Baths 1
HOA Fees $700/ann
HOA Y/N Yes
Originating Board realMLS (Northeast Florida Multiple Listing Service)
Year Built 2022
Annual Tax Amount $8,664
Lot Size 5,662 Sqft
Acres 0.13
Property Description
The kitchen features an oversized island with a farmhouse sink, upgraded appliances, and a stylish design that blends modern farmhouse and coastal aesthetics. The light fixtures, custom details, and finishes throughout add an extra touch of elegance. A first floor owner's suite features an accent wall, beautiful views of the preserve, wood beams and a luxurious en-suite bathroom and a spacious walk-in closet.
Additionally, the home is equipped with an in-home security system and a water softener with reverse osmosis. You'll find custom shelving, wooden counter space, and a gorgeous backsplash in the laundry room as well as a built-in dropzone and wooden shelves in the garage, along with epoxy floor, a utility sink, and a mini split AC unit ensuring that every inch of this home is as functional as it is beautiful.
Upstairs, the loft area is a versatile space, complete with built-in shelves and a striking accent wall, making it ideal for a home office, media room, or additional living area. Each of the three upstairs bedrooms feature custom accent walls, offering character and charm. The full bathroom has upgraded faucets, shower head, hardware, and fixtures to match the rest of the home's style.
Step outside to your private backyard oasis, where a screened and covered lanai overlooks a serene preserve view. The extended paver patio is perfect for relaxing or entertaining inside the fully fenced back yard. Out front, the large Queen Palm trees add a tropical touch to the curb appeal.
Located just a short walk from Pine Island Academy and Settlers Pond, you'll have access to top-rated schools and recreational activities. As a Nocatee resident, the community includes two waterparks, four other neighborhood pools, numerous playgrounds and dog parks, greenway walking trails, a kayak launch, fitness center, pickleball, tennis, and basketball courts, a full activity calendar, and is fully golf cart accessible. Plus, you're only minutes away from the stunning beaches of Ponte Vedra, allowing you to enjoy the Florida sunshine whenever you wish. Don't miss the opportunity to own this beautiful gem in Nocatee!
Location
State FL
County St. Johns
Community Settlers Landing
Area 272-Nocatee South
Direction From US-1 S take Nocatee Pkwy. Take the Crosswater Pkwy South exit. At 2nd traffic circle, take 1st right. Turn left onto Crosswater Edge Dr. Continue to end & turn right onto Rainbow Trout Dr. Home on left across from pocket park.
Interior
Interior Features Built-in Features, Ceiling Fan(s), Eat-in Kitchen, Entrance Foyer, Kitchen Island, Open Floorplan, Pantry, Primary Bathroom -Tub with Separate Shower, Primary Downstairs, Vaulted Ceiling(s), Walk-In Closet(s)
Heating Central
Cooling Central Air
Flooring Carpet, Tile, Vinyl
Fireplaces Number 1
Fireplaces Type Electric
Fireplace Yes
Laundry Lower Level
Exterior
Parking Features Attached, Garage
Garage Spaces 2.0
Utilities Available Cable Available, Cable Connected, Electricity Available, Electricity Connected, Natural Gas Available, Natural Gas Connected, Sewer Available, Sewer Connected, Water Available, Water Connected
Amenities Available Basketball Court, Children's Pool, Dog Park, Fitness Center, Jogging Path, Park, Pickleball, Playground, Tennis Court(s)
View Protected Preserve
Roof Type Shingle
Porch Covered, Front Porch, Patio, Porch, Screened
Total Parking Spaces 2
Garage Yes
Private Pool No
Building
Lot Description Cul-De-Sac, Many Trees
Sewer Public Sewer
Water Public
Architectural Style Traditional
New Construction No
Schools
Elementary Schools Pine Island Academy
Middle Schools Pine Island Academy
High Schools Allen D. Nease
Others
Senior Community No
Tax ID 0704952070
Security Features Security System Owned
Acceptable Financing Cash, Conventional, FHA, VA Loan
Listing Terms Cash, Conventional, FHA, VA Loan





