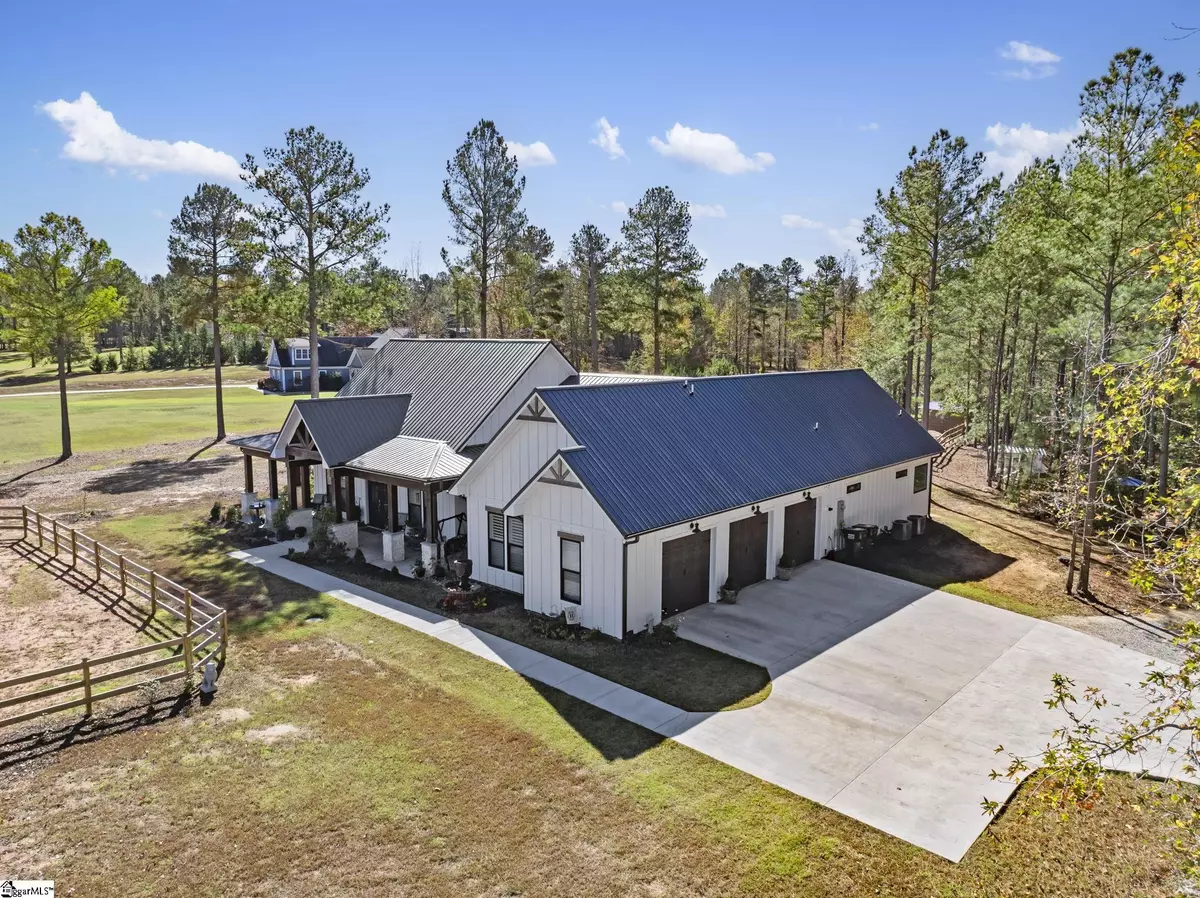1641 Stewart Dairy Road Gray Court, SC 29645
3 Beds
3 Baths
2,400 SqFt
UPDATED:
01/07/2025 09:54 AM
Key Details
Property Type Single Family Home
Sub Type Single Family Residence
Listing Status Active
Purchase Type For Sale
Approx. Sqft 2400-2599
Square Footage 2,400 sqft
Price per Sqft $402
MLS Listing ID 1542032
Style Craftsman
Bedrooms 3
Full Baths 2
Half Baths 1
HOA Y/N no
Year Built 2022
Annual Tax Amount $1,383
Lot Size 4.510 Acres
Property Description
Location
State SC
County Laurens
Area 034
Rooms
Basement None
Interior
Interior Features High Ceilings, Ceiling Fan(s), Ceiling Cathedral/Vaulted, Ceiling Smooth, Tub Garden, Walk-In Closet(s), Countertops – Quartz, Pantry
Heating Propane
Cooling Central Air
Flooring Luxury Vinyl Tile/Plank, Other
Fireplaces Number 1
Fireplaces Type Gas Log
Fireplace Yes
Appliance Gas Cooktop, Dishwasher, Oven, Electric Oven, Microwave, Range Hood, Gas Water Heater, Tankless Water Heater
Laundry 1st Floor, Electric Dryer Hookup, Walk-in, Laundry Room
Exterior
Exterior Feature Riding Area
Parking Features Attached, Gravel, Concrete, Garage Door Opener, Key Pad Entry
Garage Spaces 3.0
Fence Fenced
Community Features None
Utilities Available Underground Utilities
Roof Type Metal
Garage Yes
Building
Lot Description 2 - 5 Acres, Wooded
Story 1
Foundation Slab
Sewer Septic Tank
Water Public
Architectural Style Craftsman
Schools
Elementary Schools Gray Court - Owings
Middle Schools Gray Court-Owings
High Schools Laurens Dist 55
Others
HOA Fee Include None





