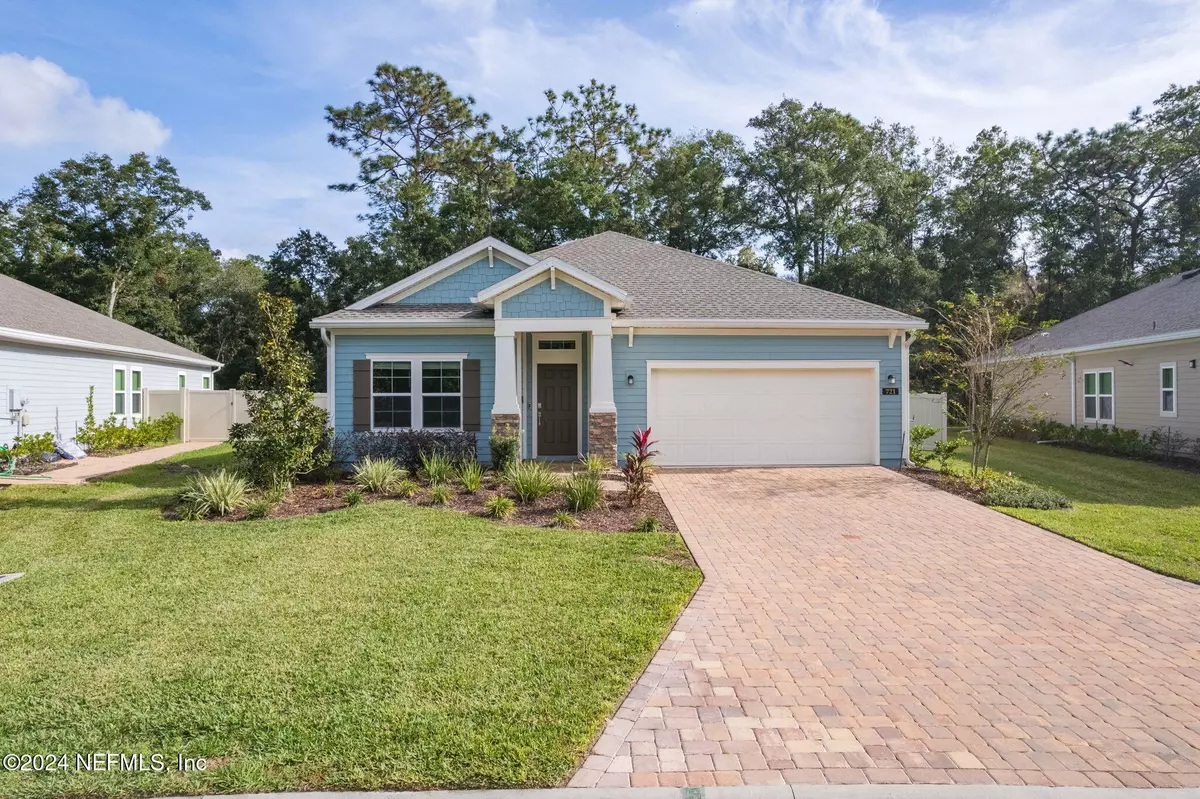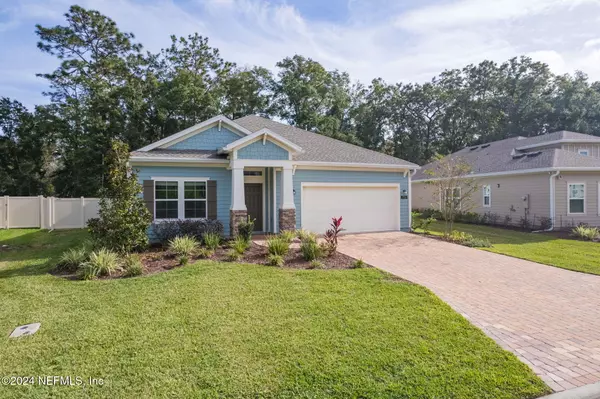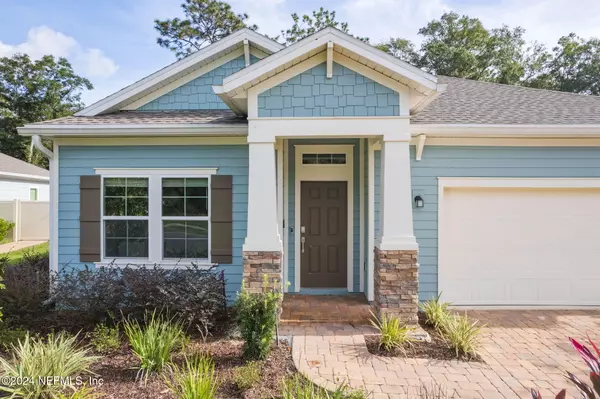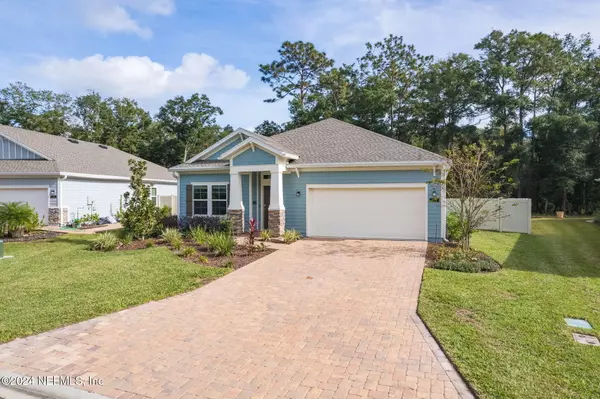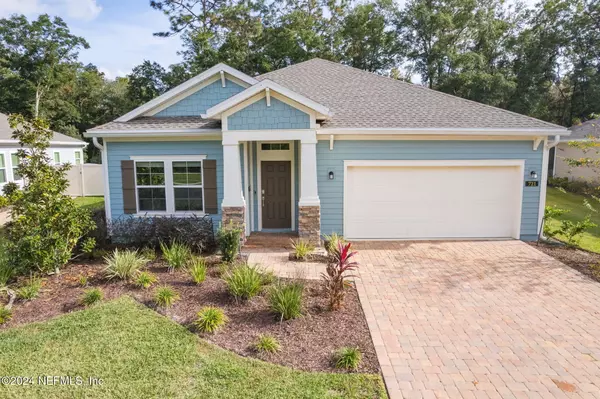721 BROWN BEAR St Johns, FL 32259
4 Beds
3 Baths
2,299 SqFt
UPDATED:
01/09/2025 09:22 PM
Key Details
Property Type Single Family Home
Sub Type Single Family Residence
Listing Status Active
Purchase Type For Sale
Square Footage 2,299 sqft
Price per Sqft $217
Subdivision Grand Creek North
MLS Listing ID 2055985
Style Traditional
Bedrooms 4
Full Baths 2
Half Baths 1
HOA Fees $276/qua
HOA Y/N Yes
Originating Board realMLS (Northeast Florida Multiple Listing Service)
Year Built 2022
Annual Tax Amount $4,526
Lot Size 0.320 Acres
Acres 0.32
Property Description
Location
State FL
County St. Johns
Community Grand Creek North
Area 302-Orangedale Area
Direction County Rd 210 W Turn right onto Longleaf Pine Pkwy Turn Left into Grand Creek N which is Brown Bear Run. Property will be on the left
Interior
Interior Features Ceiling Fan(s), Kitchen Island, Open Floorplan, Pantry, Primary Bathroom -Tub with Separate Shower, Split Bedrooms
Heating Central, Electric
Cooling Central Air, Electric
Flooring Carpet, Vinyl
Exterior
Parking Features Attached, Garage
Garage Spaces 2.0
Fence Back Yard
Utilities Available Cable Connected, Electricity Connected, Natural Gas Connected, Sewer Connected, Water Connected
Amenities Available Children's Pool, Maintenance Grounds
View Protected Preserve, Trees/Woods
Roof Type Shingle
Total Parking Spaces 2
Garage Yes
Private Pool No
Building
Lot Description Wooded
Water Public
Architectural Style Traditional
Structure Type Frame
New Construction No
Schools
Elementary Schools Timberlin Creek
Middle Schools Switzerland Point
High Schools Bartram Trail
Others
Senior Community No
Tax ID 0100811840
Acceptable Financing Cash, Conventional, FHA, VA Loan
Listing Terms Cash, Conventional, FHA, VA Loan

