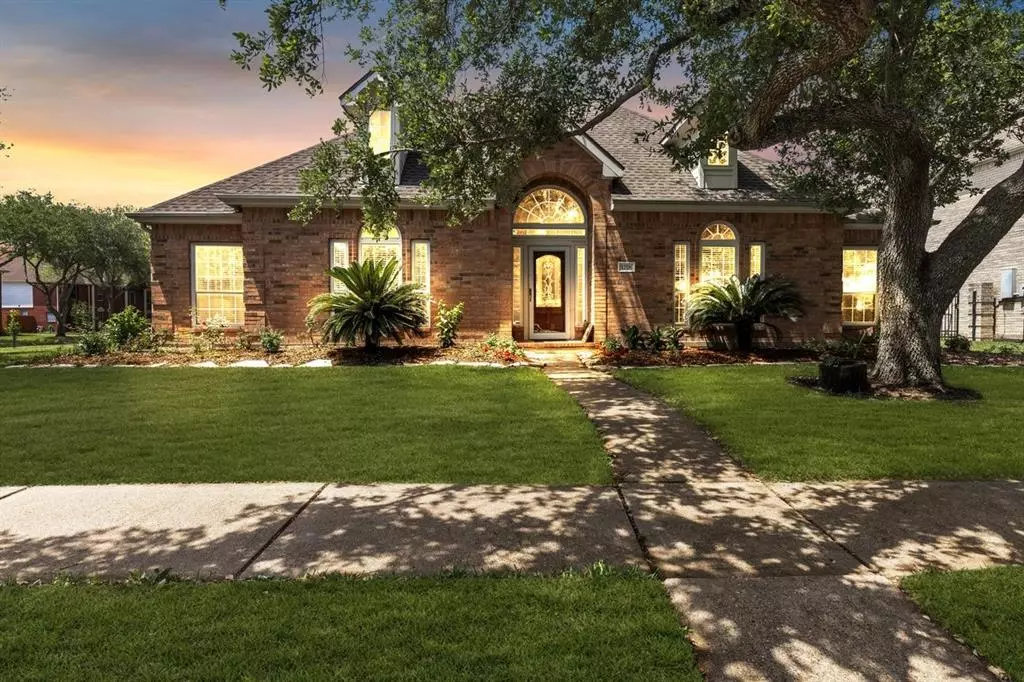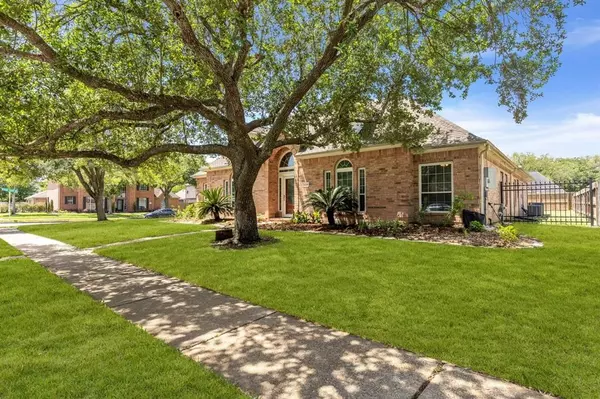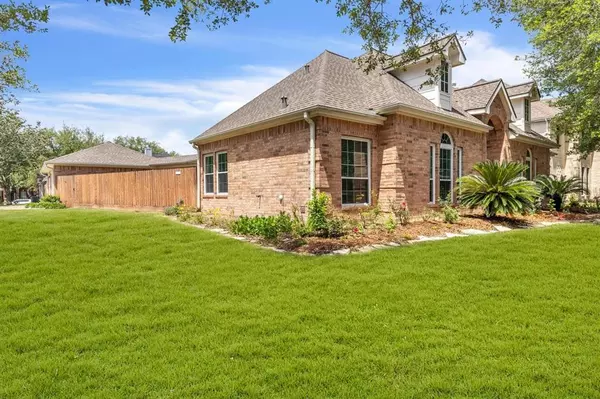1218 Eagle Lakes DR Friendswood, TX 77546
3 Beds
2 Baths
2,722 SqFt
UPDATED:
01/08/2025 06:37 PM
Key Details
Property Type Single Family Home
Listing Status Active
Purchase Type For Sale
Square Footage 2,722 sqft
Price per Sqft $165
Subdivision Falcon Ridge Sec 2 92
MLS Listing ID 64212873
Style Traditional
Bedrooms 3
Full Baths 2
HOA Fees $210/ann
HOA Y/N 1
Year Built 1997
Annual Tax Amount $8,274
Tax Year 2023
Lot Size 0.288 Acres
Acres 0.2883
Property Description
As you enter, you'll be greeted by a grand foyer and an open-concept floor plan that flows seamlessly between the formal dining room, living room, and kitchen. The expansive living area features high ceilings and large windows, filling the home with natural light. The chef-inspired kitchen is a standout, with sleek granite countertops, stainless steel appliances, and custom cabinetry—perfect for cooking and entertaining.
The spacious master suite offers a private retreat, complete with a luxurious en-suite bathroom featuring a soaking tub, separate shower, and a walk-in closet. Three additional generously-sized bedrooms provide plenty of space for family or guests.
Location
State TX
County Galveston
Area Friendswood
Rooms
Bedroom Description All Bedrooms Down
Other Rooms 1 Living Area, Breakfast Room, Family Room, Formal Dining, Utility Room in House
Master Bathroom Primary Bath: Double Sinks, Primary Bath: Separate Shower, Primary Bath: Soaking Tub
Den/Bedroom Plus 4
Kitchen Breakfast Bar, Pantry, Soft Closing Cabinets, Soft Closing Drawers
Interior
Interior Features Dryer Included, Refrigerator Included, Washer Included
Heating Central Gas
Cooling Central Electric
Flooring Carpet, Tile, Wood
Fireplaces Number 1
Fireplaces Type Gaslog Fireplace
Exterior
Exterior Feature Back Yard Fenced, Covered Patio/Deck, Spa/Hot Tub, Sprinkler System
Parking Features Attached/Detached Garage
Garage Spaces 3.0
Roof Type Composition
Street Surface Asphalt
Private Pool No
Building
Lot Description Cleared, Corner
Dwelling Type Free Standing
Story 1
Foundation Slab
Lot Size Range 1/4 Up to 1/2 Acre
Sewer Public Sewer
Water Public Water
Structure Type Brick,Wood
New Construction No
Schools
Elementary Schools Cline Elementary School
Middle Schools Friendswood Junior High School
High Schools Friendswood High School
School District 20 - Friendswood
Others
HOA Fee Include Recreational Facilities
Senior Community No
Restrictions Deed Restrictions
Tax ID 3311-0002-0009-000
Ownership Full Ownership
Energy Description Ceiling Fans
Acceptable Financing Cash Sale, Conventional, FHA, Investor, VA
Tax Rate 2.0412
Disclosures Sellers Disclosure
Listing Terms Cash Sale, Conventional, FHA, Investor, VA
Financing Cash Sale,Conventional,FHA,Investor,VA
Special Listing Condition Sellers Disclosure






