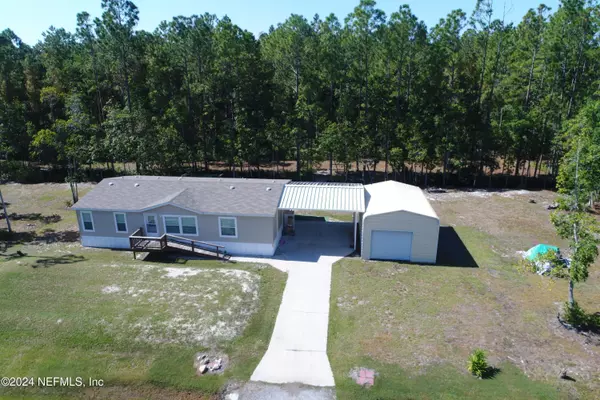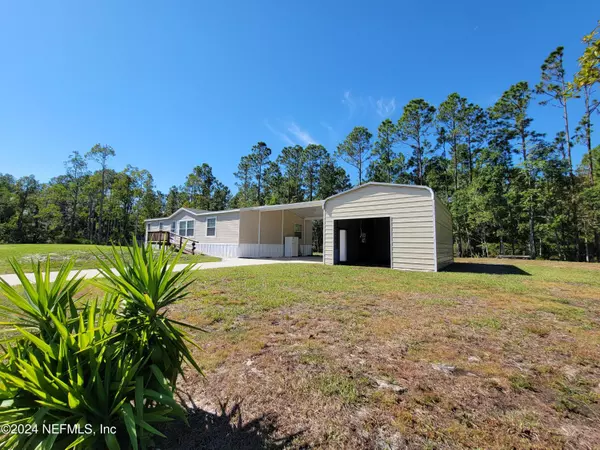109 W JANET DR Crescent City, FL 32112
3 Beds
2 Baths
1,612 SqFt
UPDATED:
12/06/2024 10:06 PM
Key Details
Property Type Single Family Home
Sub Type Single Family Residence
Listing Status Active
Purchase Type For Sale
Square Footage 1,612 sqft
Price per Sqft $166
Subdivision Metes & Bounds
MLS Listing ID 2054100
Style Ranch
Bedrooms 3
Full Baths 2
Construction Status Updated/Remodeled
HOA Y/N No
Originating Board realMLS (Northeast Florida Multiple Listing Service)
Year Built 2021
Annual Tax Amount $2,271
Lot Size 1.010 Acres
Acres 1.01
Property Description
Oversized attached carport ideal for Boat/RV parking plus added storage garage/workshop. Schedule your showing TODAY!
Location
State FL
County Putnam
Community Metes & Bounds
Area 582-Pomona Pk/Welaka/Lake Como/Crescent Lake Est
Direction FL-207 S in East Palatka Turn Right onto US-17 S to E Main in Pomona Park. Take Pomona Landing Rd to W Janet Drive. Sign on Property.
Rooms
Other Rooms Workshop
Interior
Interior Features Breakfast Bar, Built-in Features, Ceiling Fan(s), Eat-in Kitchen, Kitchen Island, Open Floorplan, Pantry, Primary Bathroom -Tub with Separate Shower, Split Bedrooms, Walk-In Closet(s)
Heating Central
Cooling Central Air
Flooring Vinyl
Laundry Electric Dryer Hookup, In Unit, Washer Hookup
Exterior
Exterior Feature Fire Pit
Parking Features Attached Carport, RV Access/Parking
Garage Spaces 1.0
Carport Spaces 2
Pool None
Utilities Available Cable Connected, Electricity Connected
View Trees/Woods
Roof Type Shingle
Porch Deck, Front Porch
Total Parking Spaces 1
Garage Yes
Private Pool No
Building
Sewer Septic Tank
Water Well
Architectural Style Ranch
Structure Type Vinyl Siding
New Construction No
Construction Status Updated/Remodeled
Others
Senior Community No
Tax ID 341127000000300250
Security Features Smoke Detector(s)
Acceptable Financing Cash, Conventional, FHA, VA Loan
Listing Terms Cash, Conventional, FHA, VA Loan





