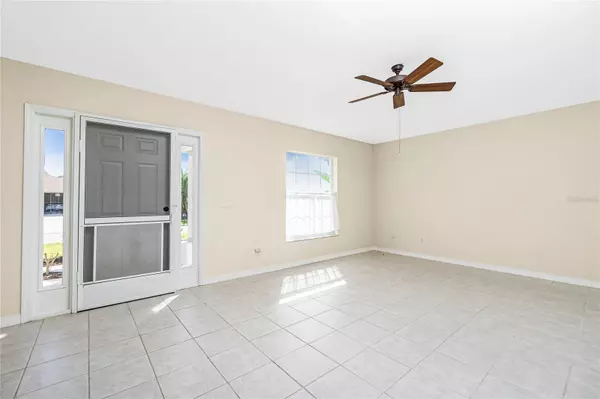127 MARKER RD Rotonda West, FL 33947
3 Beds
2 Baths
1,636 SqFt
UPDATED:
01/08/2025 09:09 PM
Key Details
Property Type Single Family Home
Sub Type Single Family Residence
Listing Status Active
Purchase Type For Sale
Square Footage 1,636 sqft
Price per Sqft $238
Subdivision Rotonda West Long Meadow
MLS Listing ID D6138540
Bedrooms 3
Full Baths 2
HOA Fees $190/ann
HOA Y/N Yes
Originating Board Stellar MLS
Year Built 2002
Annual Tax Amount $5,087
Lot Size 9,583 Sqft
Acres 0.22
Lot Dimensions 71x12x89x120
Property Description
This home offers a functional split floor plan with vaulted ceilings, giving an open and airy feel throughout the main living areas. The formal living and dining rooms are situated at the front of the house, while a spacious family room opens up to the modernized kitchen, perfect for family gatherings and entertaining. The kitchen features granite countertops, and a stylish backsplash.
The primary bedroom has an ensuite bath and linen closet as well as a walk in closet. Both guest bedrooms boast porcelain plank flooring, complementing the ceramic tile that runs throughout the rest of the home. Granite countertops in both bathrooms add a touch of luxury, making this home move-in ready.
Surrounded by lush landscaping, the property includes mature landscaping providing both beauty and privacy. Recent updates include a new roof (2023), resurfaced pool (2023), new hot water heater in 2023, and an A/C system installed in 2018, ensuring peace of mind for years to come.
Close to world class fishing of Boca Grande, Gulf of Mexico beaches, shopping, dining and the Tampa Bay Rays and Atlanta Braves spring training facilities. For the golf enthusiast this home is located near Rotonda's 5 golf courses and many area courses. This home truly offers the best of Florida living.
Location
State FL
County Charlotte
Community Rotonda West Long Meadow
Zoning RSF5
Rooms
Other Rooms Attic, Family Room, Formal Living Room Separate
Interior
Interior Features Cathedral Ceiling(s), Ceiling Fans(s), Open Floorplan, Primary Bedroom Main Floor, Split Bedroom, Stone Counters, Thermostat, Walk-In Closet(s)
Heating Central
Cooling Central Air
Flooring Ceramic Tile
Furnishings Unfurnished
Fireplace false
Appliance Dishwasher, Electric Water Heater, Microwave, Range, Refrigerator
Laundry Electric Dryer Hookup, Inside, Laundry Room, Washer Hookup
Exterior
Exterior Feature Hurricane Shutters, Private Mailbox, Sliding Doors
Parking Features Driveway, Garage Door Opener, Off Street
Garage Spaces 2.0
Pool In Ground, Lighting
Community Features Clubhouse, Park, Playground, Tennis Courts
Utilities Available BB/HS Internet Available, Cable Available, Cable Connected, Electricity Available, Electricity Connected, Phone Available, Public, Sewer Available, Sewer Connected, Water Available, Water Connected
Waterfront Description Canal - Freshwater
View Y/N Yes
Water Access Yes
Water Access Desc Canal - Freshwater
View Water
Roof Type Shingle
Attached Garage true
Garage true
Private Pool Yes
Building
Lot Description Landscaped
Entry Level One
Foundation Slab
Lot Size Range 0 to less than 1/4
Sewer Public Sewer
Water Canal/Lake For Irrigation, Public
Structure Type Block,Stucco
New Construction false
Others
Pets Allowed Cats OK, Dogs OK
Senior Community No
Ownership Fee Simple
Monthly Total Fees $15
Acceptable Financing Cash, Conventional, FHA
Membership Fee Required Required
Listing Terms Cash, Conventional, FHA
Special Listing Condition None






