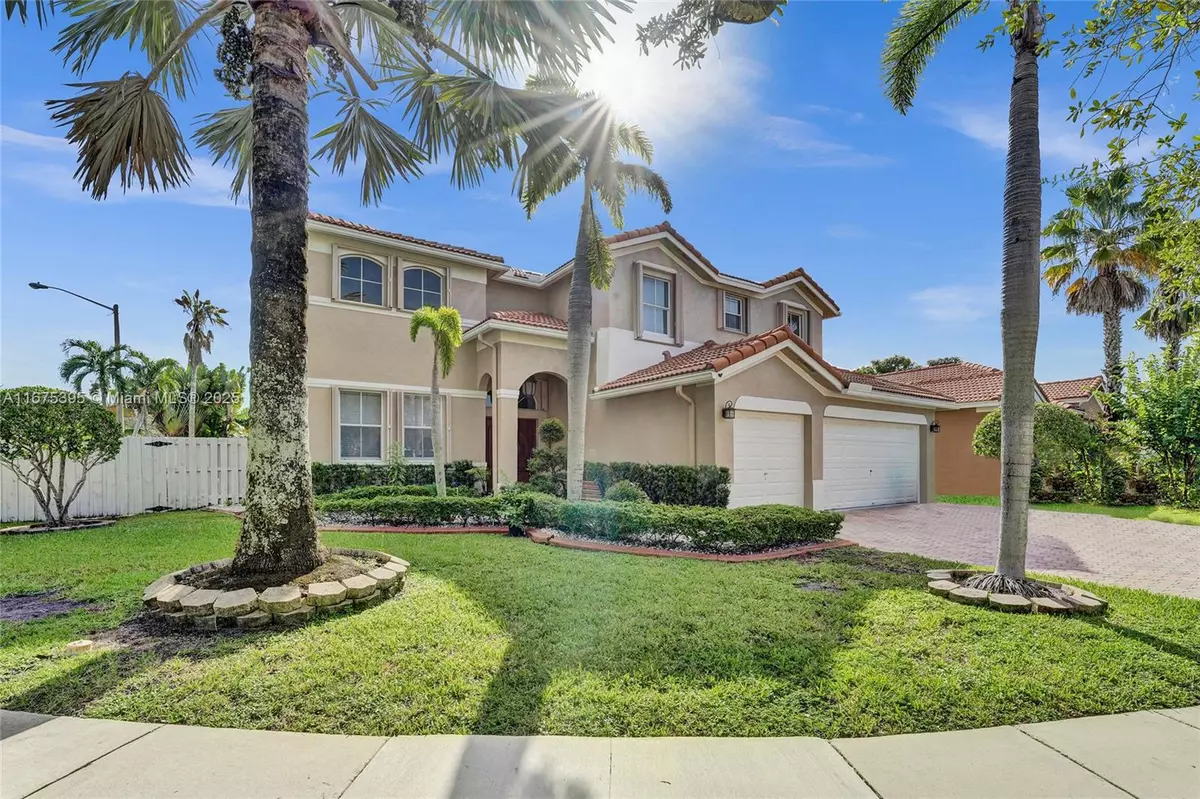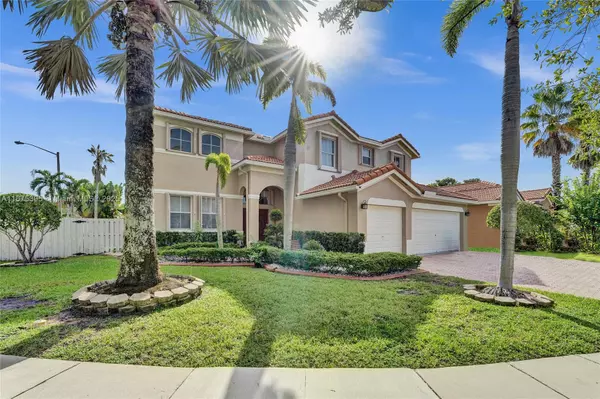1379 NW 166th Ave Pembroke Pines, FL 33028
5 Beds
4 Baths
3,565 SqFt
UPDATED:
01/11/2025 02:55 PM
Key Details
Property Type Single Family Home
Sub Type Single Family Residence
Listing Status Active
Purchase Type For Sale
Square Footage 3,565 sqft
Price per Sqft $308
Subdivision Westfork I Plat
MLS Listing ID A11675395
Style Contemporary/Modern,Detached,Two Story
Bedrooms 5
Full Baths 4
Construction Status Resale
HOA Fees $83/qua
HOA Y/N Yes
Year Built 2000
Annual Tax Amount $10,621
Tax Year 2023
Lot Size 8,172 Sqft
Property Description
Location
State FL
County Broward
Community Westfork I Plat
Area 3980
Interior
Interior Features Breakfast Area, Dining Area, Separate/Formal Dining Room, Dual Sinks, First Floor Entry, Living/Dining Room, Pantry, Split Bedrooms, Upper Level Primary, Vaulted Ceiling(s), Walk-In Closet(s), Attic
Heating Central
Cooling Central Air, Ceiling Fan(s)
Flooring Carpet, Tile, Wood
Furnishings Unfurnished
Appliance Dishwasher, Disposal, Ice Maker, Microwave, Refrigerator, Self Cleaning Oven
Exterior
Exterior Feature Fruit Trees, Porch, Patio, Shed, Storm/Security Shutters
Parking Features Attached
Garage Spaces 3.0
Carport Spaces 3
Pool Heated, In Ground, Pool, Screen Enclosure
Community Features Gated, Street Lights, Sidewalks
View Other
Roof Type Shingle
Street Surface Paved
Porch Open, Patio, Porch
Garage Yes
Building
Lot Description 1/4 to 1/2 Acre Lot, Sprinkler System
Faces West
Story 2
Sewer Public Sewer
Water Public
Architectural Style Contemporary/Modern, Detached, Two Story
Level or Stories Two
Additional Building Shed(s)
Structure Type Block
Construction Status Resale
Schools
Elementary Schools Silver Palms
Middle Schools Young; Walter C
High Schools Flanagan;Charls
Others
Pets Allowed Yes
Senior Community No
Tax ID 514008147140
Security Features Gated Community,Smoke Detector(s)
Acceptable Financing Cash, Conventional, FHA, VA Loan
Listing Terms Cash, Conventional, FHA, VA Loan
Pets Allowed Yes





