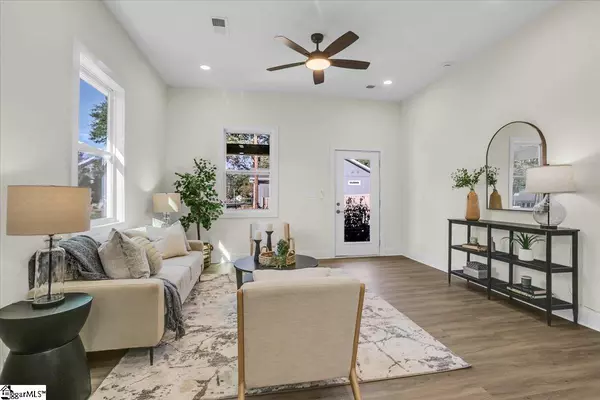271 Beacon Street Greenville, SC 29605
3 Beds
2 Baths
1,600 SqFt
UPDATED:
12/05/2024 03:38 AM
Key Details
Property Type Single Family Home
Sub Type Single Family Residence
Listing Status Active
Purchase Type For Sale
Approx. Sqft 1600-1799
Square Footage 1,600 sqft
Price per Sqft $328
Subdivision Mills Mill
MLS Listing ID 1539976
Style Ranch,Craftsman
Bedrooms 3
Full Baths 2
HOA Y/N no
Annual Tax Amount $1,122
Lot Size 10,280 Sqft
Lot Dimensions 69 x 149 x 69 x 149
Property Description
Location
State SC
County Greenville
Area 074
Rooms
Basement None
Interior
Interior Features Ceiling Fan(s), Ceiling Smooth, Granite Counters, Open Floorplan, Countertops – Quartz
Heating Electric, Forced Air
Cooling Central Air
Flooring Ceramic Tile, Luxury Vinyl Tile/Plank
Fireplaces Type None
Fireplace Yes
Appliance Dishwasher, Disposal, Range, Microwave, Range Hood, Electric Water Heater, Tankless Water Heater
Laundry 1st Floor
Exterior
Parking Features See Remarks, Concrete, Driveway
Fence Fenced
Community Features None
Utilities Available Cable Available
Roof Type Architectural
Garage No
Building
Lot Description 1/2 Acre or Less, Corner Lot, Few Trees
Story 1
Foundation Crawl Space
Sewer Public Sewer
Water Public, Greenville Water
Architectural Style Ranch, Craftsman
Schools
Elementary Schools Thomas E. Kerns
Middle Schools Hughes
High Schools Greenville
Others
HOA Fee Include None





