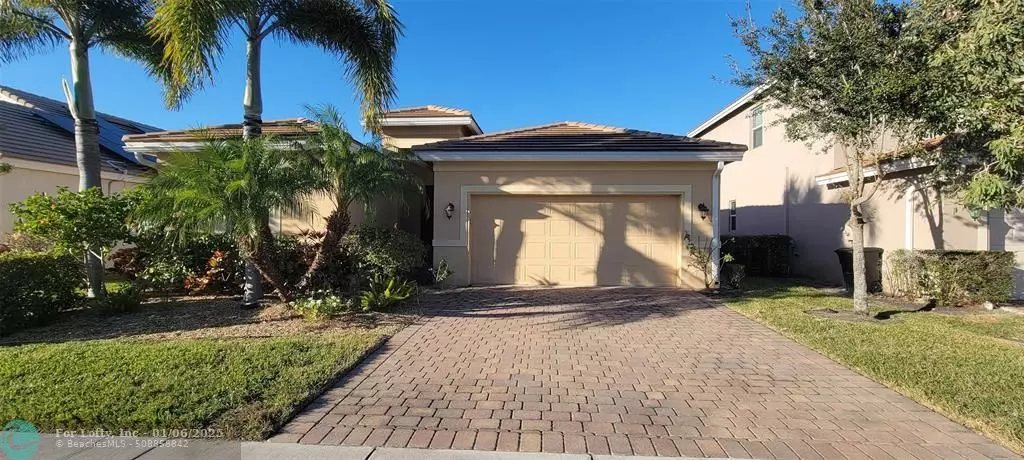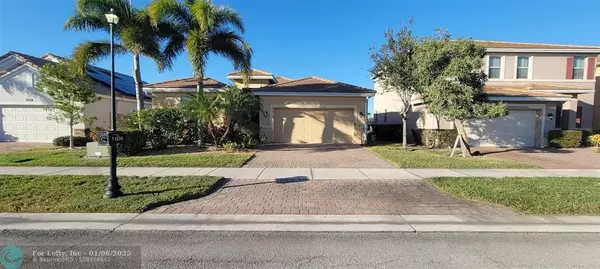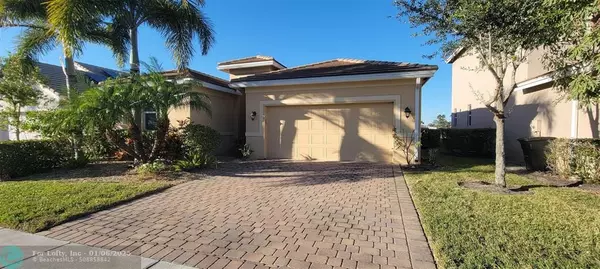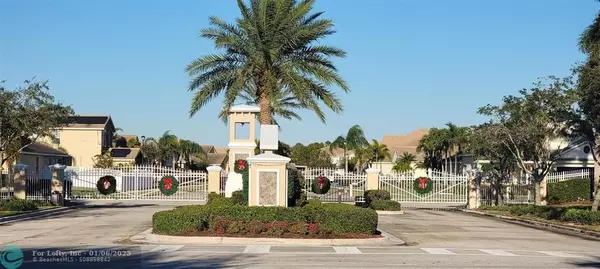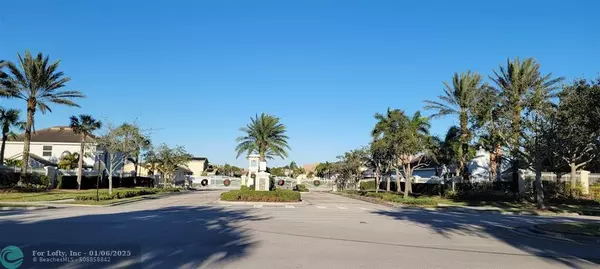11526 SW Halton St Port St Lucie, FL 34987
3 Beds
2 Baths
1,786 SqFt
UPDATED:
01/06/2025 04:01 PM
Key Details
Property Type Single Family Home
Sub Type Single
Listing Status Active
Purchase Type For Sale
Square Footage 1,786 sqft
Price per Sqft $200
Subdivision Tradition 29
MLS Listing ID F10465380
Style No Pool/No Water
Bedrooms 3
Full Baths 2
Construction Status Resale
HOA Fees $410/mo
HOA Y/N Yes
Year Built 2014
Annual Tax Amount $4,517
Tax Year 2023
Lot Size 5,750 Sqft
Property Description
Location
State FL
County St. Lucie County
Area St Lucie County 7300; 7400; 7800
Rooms
Bedroom Description Entry Level
Other Rooms No Additional Rooms
Interior
Interior Features First Floor Entry
Heating Central Heat, Electric Heat
Cooling Central Cooling, Electric Cooling
Flooring Tile Floors
Equipment Dishwasher, Disposal, Dryer, Electric Range, Electric Water Heater, Microwave, Refrigerator, Smoke Detector, Washer
Exterior
Exterior Feature Screened Porch
Garage Spaces 2.0
Community Features Gated Community
Waterfront Description One Fixed Bridge
Water Access Y
Water Access Desc None
View Garden View, Lake
Roof Type Curved/S-Tile Roof
Private Pool No
Building
Lot Description Less Than 1/4 Acre Lot
Foundation Cbs Construction
Sewer Municipal Sewer
Water Municipal Water
Construction Status Resale
Others
Pets Allowed Yes
HOA Fee Include 410
Senior Community No HOPA
Restrictions Other Restrictions
Acceptable Financing Cash, Conventional, FHA
Membership Fee Required No
Listing Terms Cash, Conventional, FHA
Num of Pet 2
Special Listing Condition As Is
Pets Allowed Number Limit


