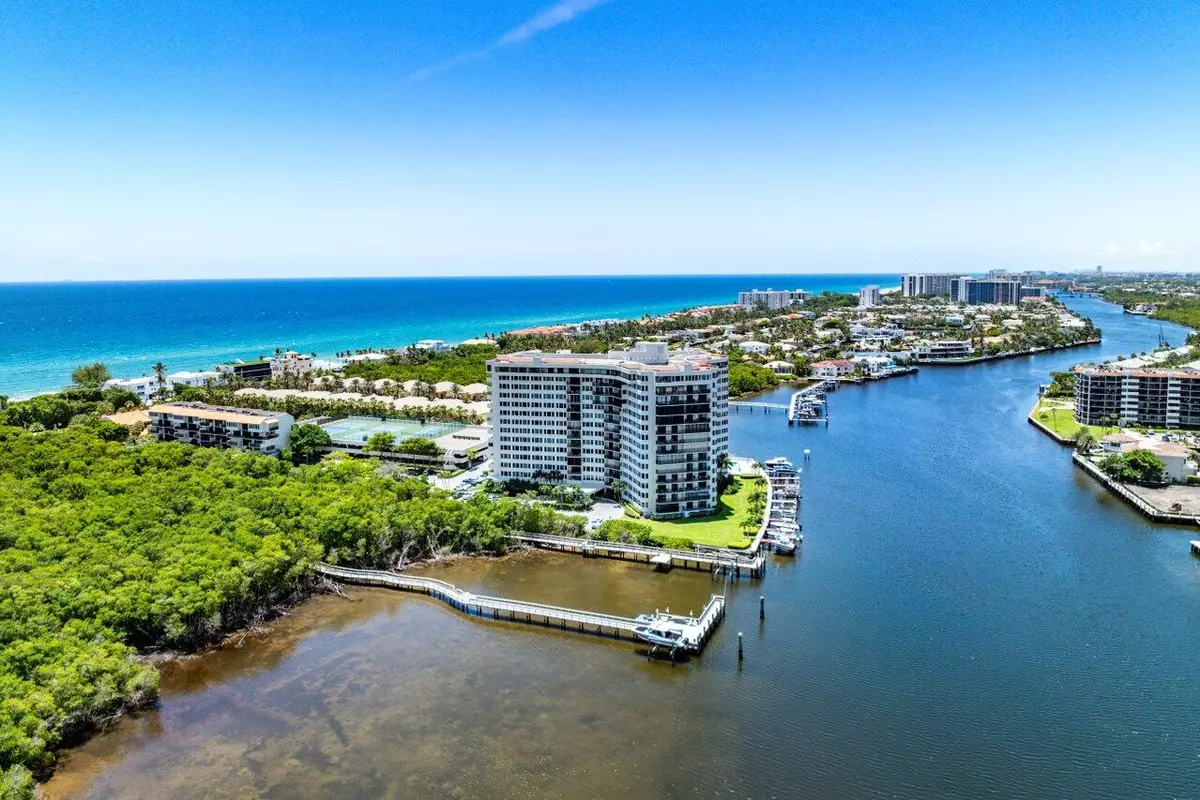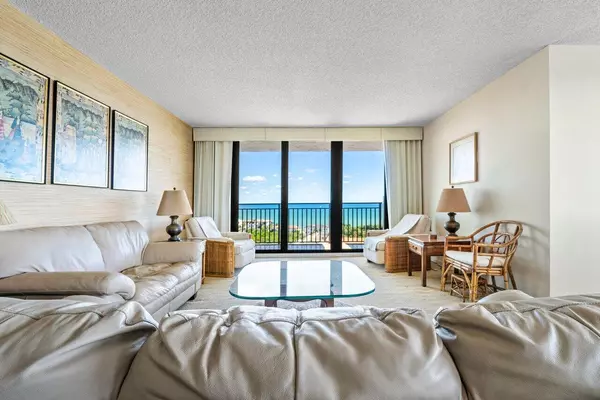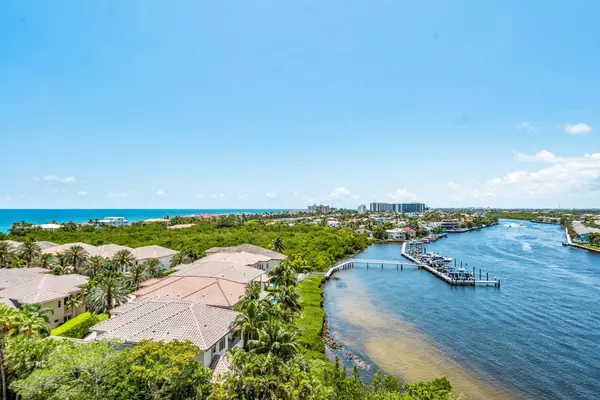3912 S Ocean BLVD 1406 Highland Beach, FL 33487
3 Beds
3 Baths
1,893 SqFt
UPDATED:
11/27/2024 03:44 PM
Key Details
Property Type Condo
Sub Type Condo/Coop
Listing Status Pending
Purchase Type For Sale
Square Footage 1,893 sqft
Price per Sqft $726
Subdivision Regency Highland Club Condo
MLS Listing ID RX-11027594
Style Contemporary
Bedrooms 3
Full Baths 3
Construction Status Resale
HOA Fees $1,291/mo
HOA Y/N Yes
Min Days of Lease 120
Leases Per Year 1
Year Built 1976
Annual Tax Amount $15,756
Tax Year 2023
Property Description
Location
State FL
County Palm Beach
Area 4150
Rooms
Other Rooms Laundry-Inside, Storage
Master Bath Separate Shower
Interior
Interior Features Built-in Shelves, Closet Cabinets, Custom Mirror, Fire Sprinkler, Foyer, Split Bedroom, Walk-in Closet
Heating Central, Central Individual, Electric
Cooling Central Building, Central Individual, Electric
Flooring Carpet, Ceramic Tile, Other
Furnishings Furniture Negotiable,Unfurnished
Exterior
Exterior Feature Covered Balcony, Open Balcony
Parking Features Assigned, Covered, Garage - Attached
Garage Spaces 1.0
Community Features Sold As-Is, Gated Community
Utilities Available Cable, Public Water, Water Available
Amenities Available Bike Storage, Boating, Common Laundry, Community Room, Elevator, Extra Storage, Fitness Center, Lobby, Manager on Site, Park, Pickleball, Picnic Area, Sidewalks, Tennis, Trash Chute
Waterfront Description Mangrove,Ocean Access,Oceanfront
View City, Intracoastal, Ocean, Preserve, Tennis
Roof Type Mixed
Present Use Sold As-Is
Exposure North
Private Pool No
Building
Lot Description East of US-1
Story 15.00
Unit Features Corner,Interior Hallway,Penthouse
Foundation Block, Concrete
Unit Floor 14
Construction Status Resale
Others
Pets Allowed No
HOA Fee Include Cable,Common Areas,Insurance-Bldg,Janitor,Lawn Care,Manager,Pest Control,Pool Service,Reserve Funds,Roof Maintenance,Security,Water
Senior Community No Hopa
Restrictions Buyer Approval,Lease OK w/Restrict,No Lease First 2 Years
Security Features Gate - Manned,Lobby,TV Camera
Acceptable Financing Cash, Conventional
Horse Property No
Membership Fee Required No
Listing Terms Cash, Conventional
Financing Cash,Conventional





