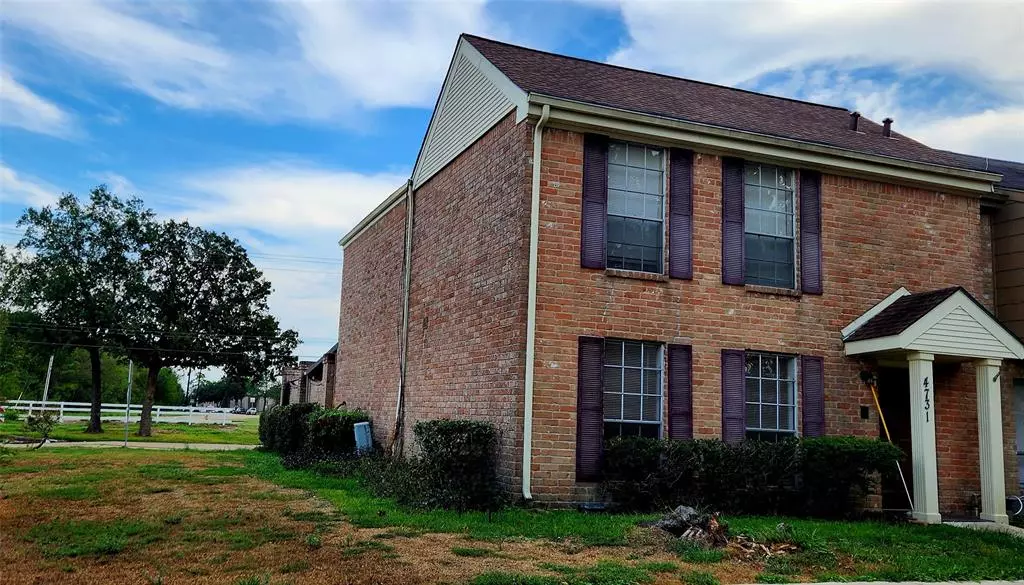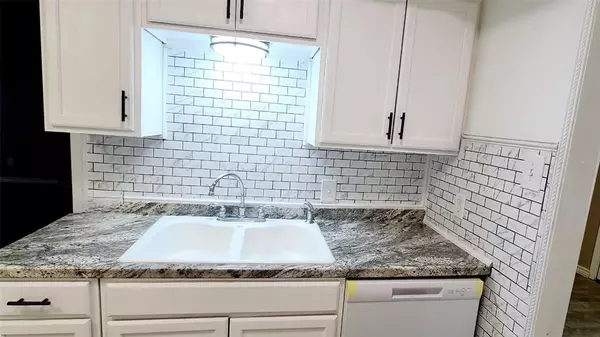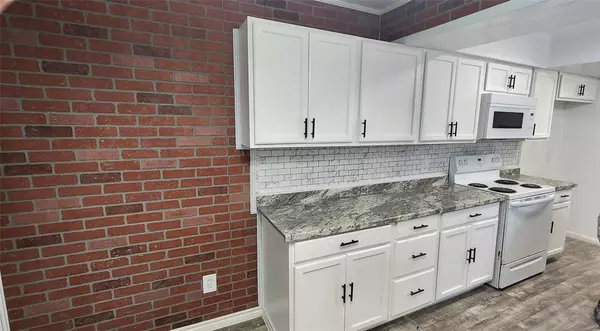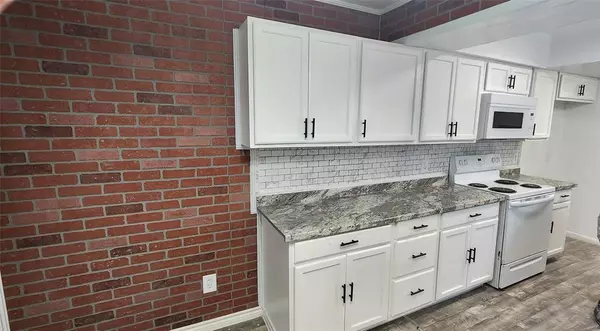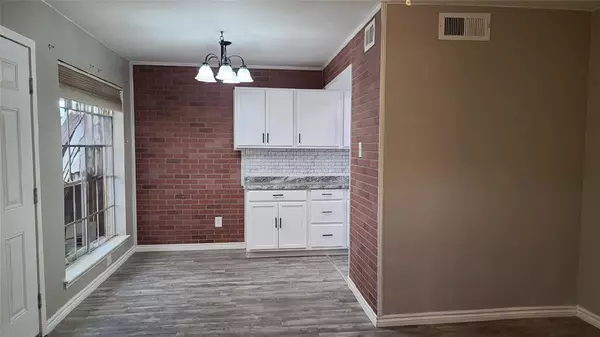4731 Indian TRL #3 Baytown, TX 77521
3 Beds
2.1 Baths
1,968 SqFt
UPDATED:
01/02/2025 05:00 PM
Key Details
Property Type Townhouse
Sub Type Townhouse
Listing Status Active
Purchase Type For Sale
Square Footage 1,968 sqft
Price per Sqft $86
Subdivision Shady Hill Villa Ph 01
MLS Listing ID 18751573
Style Traditional
Bedrooms 3
Full Baths 2
Half Baths 1
HOA Fees $480/ann
Year Built 1978
Annual Tax Amount $3,831
Tax Year 2023
Lot Size 2,016 Sqft
Property Description
OWNER is a licensed Real Estate Agent.
Location
State TX
County Harris
Area Baytown/Harris County
Rooms
Bedroom Description All Bedrooms Up
Other Rooms 1 Living Area, Breakfast Room, Family Room, Living/Dining Combo
Master Bathroom Half Bath, Primary Bath: Tub/Shower Combo
Interior
Heating Central Electric
Cooling Central Electric
Exterior
Parking Features Attached Garage
Garage Spaces 2.0
Roof Type Composition
Private Pool No
Building
Story 2
Entry Level Level 1
Foundation Slab
Sewer Public Sewer
Water Public Water
Structure Type Brick
New Construction No
Schools
Elementary Schools Carver Elementary School (Goose Creek)
Middle Schools Baytown Junior High School
High Schools Lee High School (Goose Creek)
School District 23 - Goose Creek Consolidated
Others
HOA Fee Include Grounds
Senior Community No
Tax ID 108-156-001-0001
Acceptable Financing Cash Sale, Conventional, FHA
Tax Rate 2.5477
Disclosures Sellers Disclosure
Listing Terms Cash Sale, Conventional, FHA
Financing Cash Sale,Conventional,FHA
Special Listing Condition Sellers Disclosure


