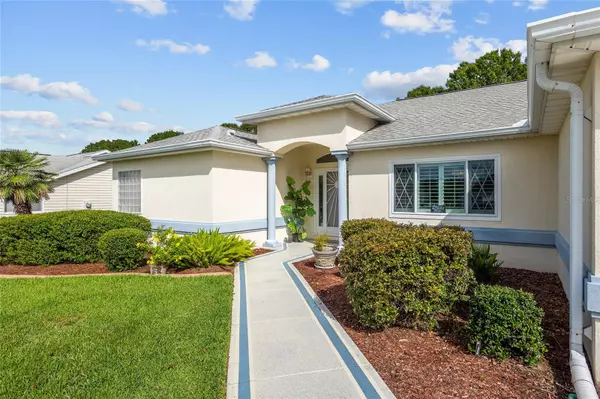9025 SE 136TH LOOP Summerfield, FL 34491
3 Beds
2 Baths
2,251 SqFt
UPDATED:
01/12/2025 12:06 AM
Key Details
Property Type Single Family Home
Sub Type Single Family Residence
Listing Status Active
Purchase Type For Sale
Square Footage 2,251 sqft
Price per Sqft $188
Subdivision Spruce Creek Gc
MLS Listing ID OM686901
Bedrooms 3
Full Baths 2
HOA Fees $211/mo
HOA Y/N Yes
Originating Board Stellar MLS
Year Built 1998
Annual Tax Amount $301
Lot Size 8,712 Sqft
Acres 0.2
Lot Dimensions 85x100
Property Description
This Wonderful Spacious home is located in the heart of the community, just a couple blocks away from the Restaurant, Pool.
Recreation Center and All the Activities.
The Beautiful Kitchen with Over-Abundance of cabinets and granite counters opens to the Family Room and the breakfast Area.
The King Size Primary Bedroom with His & Hers Closets, The Primary bathroom with His & Hers Vanities with an abundance of natural light.
The right side of this home has been expanded by 5 ft .
The 2 guest's bedrooms and the guest bathroom are bigger than the original floor plan.
Inside Laundry room. Expanded Lanai with acrylic windows with a bonus room that is an office.
This lovely home has crown molding throughout and beautiful Plantation shutters in every room !
Nova Triple Filtration Water System, Broward Factory Home Warranty.
Oversized Garage 25' x 21' that is Every man's Dream !
You Will Not Want To Miss Out On This Beautiful Home With All There Is To Offer Here !
Location
State FL
County Marion
Community Spruce Creek Gc
Zoning PUD
Interior
Interior Features Crown Molding, Split Bedroom, Walk-In Closet(s), Window Treatments
Heating Electric
Cooling Central Air
Flooring Ceramic Tile, Luxury Vinyl
Fireplace false
Appliance Cooktop, Dishwasher, Disposal, Dryer, Microwave, Range, Washer, Water Filtration System
Laundry Inside, Laundry Room
Exterior
Exterior Feature Irrigation System, Private Mailbox
Garage Spaces 2.0
Community Features Clubhouse, Deed Restrictions, Dog Park, Fitness Center, Gated Community - Guard, Golf, Handicap Modified, Pool, Restaurant, Sidewalks, Tennis Courts, Wheelchair Access
Utilities Available Cable Available, Electricity Connected, Fiber Optics, Sewer Connected, Underground Utilities, Water Connected
Amenities Available Clubhouse, Fitness Center, Gated, Pickleball Court(s), Pool, Recreation Facilities, Security, Shuffleboard Court, Spa/Hot Tub, Tennis Court(s), Wheelchair Access
Roof Type Shingle
Attached Garage true
Garage true
Private Pool No
Building
Lot Description Level, Paved, Private
Story 1
Entry Level One
Foundation Slab
Lot Size Range 0 to less than 1/4
Builder Name Sonny Erp
Sewer Public Sewer
Water Public
Structure Type Stucco,Wood Frame
New Construction false
Others
Pets Allowed Cats OK, Dogs OK
HOA Fee Include Guard - 24 Hour,Pool,Security,Trash
Senior Community Yes
Ownership Fee Simple
Monthly Total Fees $211
Acceptable Financing Cash, Conventional, FHA, VA Loan
Membership Fee Required Required
Listing Terms Cash, Conventional, FHA, VA Loan
Num of Pet 2
Special Listing Condition None






