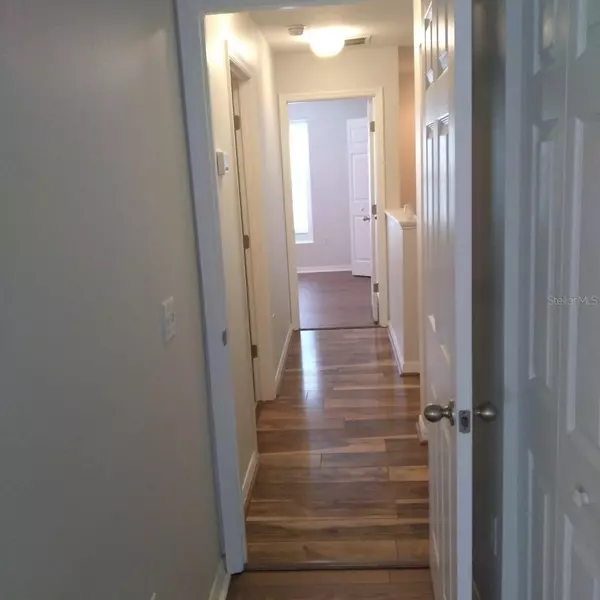7313 BLACK WALNUT WAY Lakewood Ranch, FL 34202
2 Beds
3 Baths
1,092 SqFt
UPDATED:
12/03/2024 09:06 PM
Key Details
Property Type Townhouse
Sub Type Townhouse
Listing Status Active
Purchase Type For Sale
Square Footage 1,092 sqft
Price per Sqft $262
Subdivision Willowbrook Ph 11
MLS Listing ID A4625081
Bedrooms 2
Full Baths 2
Half Baths 1
HOA Fees $535/mo
HOA Y/N Yes
Originating Board Stellar MLS
Year Built 2007
Annual Tax Amount $3,267
Property Description
Fabolous townhome is located in the highly sought after gated community of Willowbrook
Condominiums, in Lakewood Ranch, FL. On the first floor is a massive tandem 2 car garage
with ample storage space coupled with an adjoining back patio for relaxing and
entertaining. The home's entry stair case can be accessed through the front door and/or
garage. You are immediately greeted by ample bright and welcoming natural light. This
unique three-story townhome was built in 2007 and boasts a spacious and well-designed
open floor plan perfect for everyday living, relaxing and entertaining. The second floor
features a spacious kitchen, half bath, formal dining area and breakfast bar for casual
dining, all under ceramic tile flooring. The open layout flows seamlessly creating a perfect
space for family/friend gatherings. There's also a large private balcony/sun porch off the
dining room area with a view of the preserves where you can enjoy your morning coffee or
unwind in the evening. The spacious living room has a built-in reading ledge, ceiling fan,
and plenty picturesque windows allowing natural lighting to shine-in. Laminate/wood
flooring is throughout the home. The third floor hosts two bedrooms and a fully functional
laundry room. The MB contains a private bath, large sundeck/balcony to watch
sunrises/sets, a tray ceiling and ceiling fan. This particular model is the largest of the two 2
bed rm. models offered in Willowbrook as it contains a 3rd closet in the master BD. which
the other 2 BD models does not. The second BD contains a built-in ledge for reading or
relaxing under a double set of windows, ceiling fan, spacious closet and private bath. The
A/C unit and roof were both replaced in 2022. Willowbrook is managed by Castle Group
Management Corp. This townhouse comes with No CDD fees, designated guest parking, a
community pool and is animal friendly. Other amenities include: trash, water/sewer, pest
control, basic cable, internet and lawn care for the commons areas. It is conveniently
located within 10 minutes of the UTC mall, Interstate 75, Mainstreet restaurants and
nightlife, ample retail shopping, theaters, golf courses, Nathan Henderson Park, Lakewood
Ranch Medical Center, Publix, WholeFoods, and top-rated schools. Additionally, the SRQ
airport, white-sand beaches and St. Armand's Circle are all nearby home! Willowbrook is
situated on a well-maintained peaceful neighborhood. Residents of Lakewood Ranch enjoy
a variety of amenities, including parks, walking trails, and weekly community events. Owner
is also open to leasing with an option to buy. Please feel free to schedule a showing today
you won't be disappointed!
Location
State FL
County Manatee
Community Willowbrook Ph 11
Zoning PDR
Rooms
Other Rooms Family Room, Formal Dining Room Separate, Inside Utility
Interior
Interior Features Ceiling Fans(s), Eat-in Kitchen, Kitchen/Family Room Combo, Open Floorplan, PrimaryBedroom Upstairs, Skylight(s), Thermostat, Tray Ceiling(s), Window Treatments
Heating Central
Cooling Central Air
Flooring Ceramic Tile, Laminate
Fireplace false
Appliance Built-In Oven, Cooktop, Dishwasher, Dryer, Electric Water Heater, Microwave, Range, Refrigerator, Washer
Laundry Electric Dryer Hookup, Inside, Laundry Room, Upper Level, Washer Hookup
Exterior
Exterior Feature Balcony, Irrigation System, Lighting
Parking Features Driveway, Garage Door Opener, Guest, Tandem
Garage Spaces 2.0
Community Features Gated Community - No Guard, Pool
Utilities Available BB/HS Internet Available, Cable Available, Cable Connected, Electricity Connected, Phone Available, Sewer Connected, Street Lights, Water Connected
Amenities Available Cable TV, Gated, Maintenance, Pool
Roof Type Shingle
Attached Garage true
Garage true
Private Pool No
Building
Entry Level Two
Foundation Block
Lot Size Range Non-Applicable
Sewer Public Sewer
Water Public
Structure Type Stucco
New Construction false
Schools
Elementary Schools Robert E Willis Elementary
Middle Schools Braden River Middle
High Schools Lakewood Ranch High
Others
Pets Allowed Number Limit, Size Limit, Yes
HOA Fee Include Cable TV,Common Area Taxes,Pool,Escrow Reserves Fund,Internet,Maintenance Structure,Maintenance Grounds,Pest Control,Sewer,Trash,Water
Senior Community No
Pet Size Small (16-35 Lbs.)
Ownership Fee Simple
Monthly Total Fees $535
Acceptable Financing Cash, Conventional, Lease Option
Membership Fee Required Required
Listing Terms Cash, Conventional, Lease Option
Num of Pet 2
Special Listing Condition None






