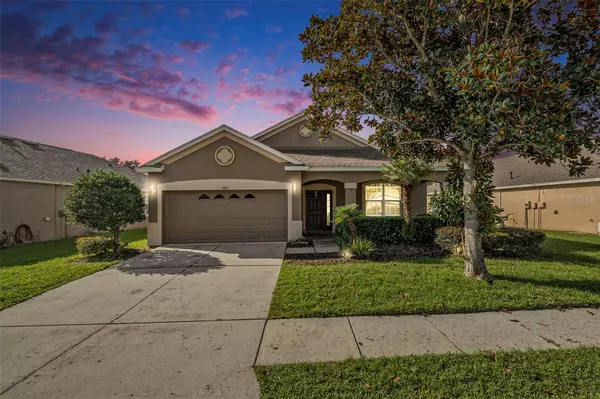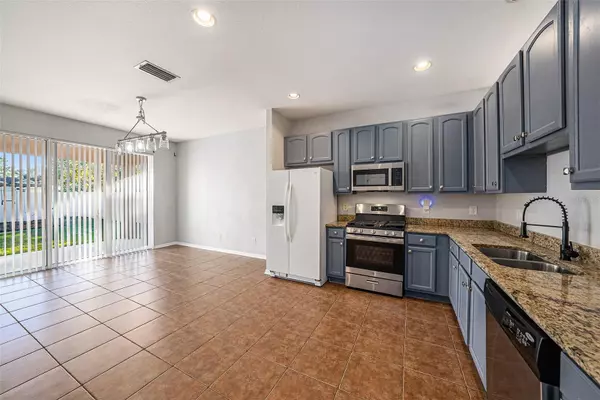19412 SUNSET BAY DR Land O Lakes, FL 34638
4 Beds
2 Baths
1,714 SqFt
UPDATED:
01/08/2025 11:56 PM
Key Details
Property Type Single Family Home
Sub Type Single Family Residence
Listing Status Active
Purchase Type For Sale
Square Footage 1,714 sqft
Price per Sqft $215
Subdivision Lakeshore Ranch Ph I
MLS Listing ID TB8308603
Bedrooms 4
Full Baths 2
HOA Fees $100/mo
HOA Y/N Yes
Originating Board Stellar MLS
Year Built 2007
Annual Tax Amount $7,781
Lot Size 7,405 Sqft
Acres 0.17
Property Description
Stunning Home in Lakeshore Ranch – 4 Beds, 2 Baths, 1789 Sq. Ft.
Welcome to this charming 4-bedroom, 2-bathroom home nestled in the well sought Lakeshore Ranch community, known for its exceptional amenities and beautiful surroundings. The community of Lakeshore Ranch features a pool, fitness center, tennis court, basketball court, dog park and neighborhood clubhouse for your enjoyment. Land O Lakes offers a wealth of amenities, including parks, walking trails, and recreational facilities, ensuring an active and vibrant lifestyle. Conveniently located, you'll have easy access to shopping, dining, entertainment options, and major highways.
Built in 2007, this residence offers a perfect blend of comfort and modern living.
As you step inside, you'll be greeted by a spacious open living room that flows seamlessly into the inviting kitchen and dining area. Natural light floods the space, making it perfect for entertaining or family gatherings. From the dining room, enjoy views of your private backyard, complete with mature trees that provide shade and a wonderful outdoor space for family activities.
The master suite is conveniently located off the living room and features its own ensuite bathroom for added privacy. The three additional bedrooms are thoughtfully separated from the master, making them ideal for the little ones or guests.
Don't miss this opportunity to own a lovely home in a vibrant community with plenty of amenities. Schedule a showing today!
Location
State FL
County Pasco
Community Lakeshore Ranch Ph I
Zoning MPUD
Interior
Interior Features Ceiling Fans(s), Open Floorplan
Heating Central
Cooling Central Air
Flooring Carpet, Ceramic Tile
Fireplace false
Appliance Built-In Oven, Dishwasher, Disposal, Microwave, Range, Refrigerator
Laundry Laundry Closet
Exterior
Exterior Feature Awning(s), Private Mailbox, Sidewalk
Garage Spaces 2.0
Community Features Clubhouse, Deed Restrictions, Gated Community - Guard, Park, Playground, Pool, Tennis Courts
Utilities Available Electricity Available, Water Available
Amenities Available Park, Playground, Pool, Security
Roof Type Shingle
Attached Garage true
Garage true
Private Pool No
Building
Story 1
Entry Level One
Foundation Slab
Lot Size Range 0 to less than 1/4
Sewer Public Sewer
Water Public
Structure Type Block,Stucco
New Construction false
Others
Pets Allowed Cats OK, Dogs OK
Senior Community No
Ownership Fee Simple
Monthly Total Fees $100
Acceptable Financing Cash, Conventional, FHA, VA Loan
Membership Fee Required Required
Listing Terms Cash, Conventional, FHA, VA Loan
Special Listing Condition None






