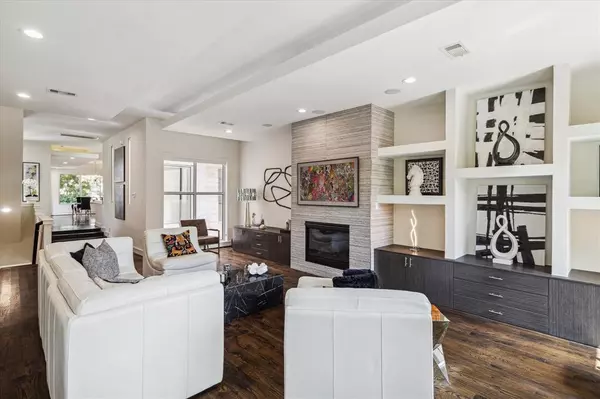1238 W Pierce ST Houston, TX 77019
3 Beds
3.1 Baths
3,558 SqFt
UPDATED:
01/12/2025 08:07 PM
Key Details
Property Type Townhouse
Sub Type Townhouse
Listing Status Active
Purchase Type For Sale
Square Footage 3,558 sqft
Price per Sqft $219
Subdivision West Pierce Street Court
MLS Listing ID 84216997
Style Contemporary/Modern
Bedrooms 3
Full Baths 3
Half Baths 1
Year Built 2011
Annual Tax Amount $13,499
Tax Year 2023
Lot Size 2,500 Sqft
Property Description
Location
State TX
County Harris
Area Montrose
Rooms
Bedroom Description 1 Bedroom Down - Not Primary BR,En-Suite Bath,Primary Bed - 3rd Floor,Walk-In Closet
Other Rooms 1 Living Area, Entry, Kitchen/Dining Combo, Living Area - 2nd Floor
Master Bathroom Full Secondary Bathroom Down, Primary Bath: Double Sinks, Primary Bath: Jetted Tub, Secondary Bath(s): Soaking Tub, Secondary Bath(s): Tub/Shower Combo
Den/Bedroom Plus 3
Kitchen Island w/o Cooktop, Pantry, Soft Closing Drawers, Walk-in Pantry
Interior
Interior Features Alarm System - Owned, Balcony, Dry Bar, Fire/Smoke Alarm, High Ceiling, Refrigerator Included, Window Coverings
Heating Central Gas
Cooling Central Electric
Flooring Tile, Wood
Fireplaces Number 1
Fireplaces Type Gaslog Fireplace
Appliance Dryer Included, Refrigerator, Washer Included
Dryer Utilities 1
Laundry Utility Rm in House
Exterior
Exterior Feature Balcony, Exterior Gas Connection, Fenced, Patio/Deck, Rooftop Deck, Storage
Parking Features Attached Garage
Garage Spaces 2.0
View South
Roof Type Composition
Street Surface Asphalt
Private Pool No
Building
Faces South
Story 3
Unit Location On Street
Entry Level All Levels
Foundation Slab
Sewer Public Sewer
Water Public Water
Structure Type Stucco
New Construction No
Schools
Elementary Schools William Wharton K-8 Dual Language Academy
Middle Schools Gregory-Lincoln Middle School
High Schools Lamar High School (Houston)
School District 27 - Houston
Others
Senior Community No
Tax ID 130-978-001-0001
Ownership Full Ownership
Energy Description Ceiling Fans,Digital Program Thermostat,Insulated Doors,Insulated/Low-E windows,Insulation - Blown Cellulose,North/South Exposure
Acceptable Financing Cash Sale, Conventional
Tax Rate 2.0148
Disclosures Sellers Disclosure
Listing Terms Cash Sale, Conventional
Financing Cash Sale,Conventional
Special Listing Condition Sellers Disclosure






