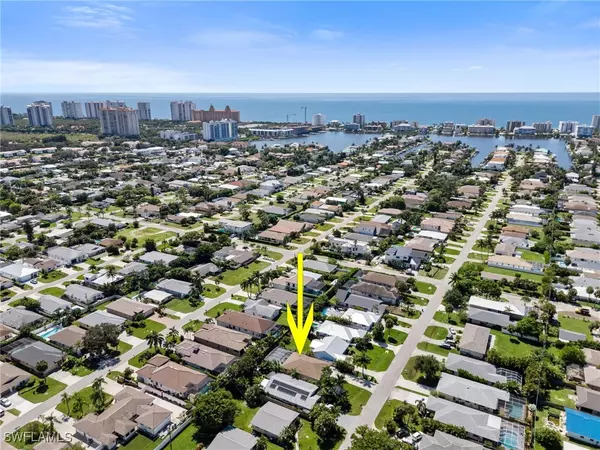626 97th AVE N Naples, FL 34108
3 Beds
2 Baths
1,364 SqFt
UPDATED:
01/25/2025 11:00 PM
Key Details
Property Type Single Family Home
Sub Type Single Family Residence
Listing Status Active
Purchase Type For Sale
Square Footage 1,364 sqft
Price per Sqft $585
Subdivision Naples Park
MLS Listing ID 224076452
Style Ranch,One Story
Bedrooms 3
Full Baths 2
Construction Status Resale
HOA Y/N No
Year Built 1977
Annual Tax Amount $5,254
Tax Year 2023
Lot Size 6,534 Sqft
Acres 0.15
Lot Dimensions Appraiser
Property Description
Step inside to find a living area that flows seamlessly into a newly renovated upscale kitchen featuring top-of-the-line GE Profile appliances with elegant quartz countertops and an eye-catching tile backsplash. The new custom banquet with built-in storage provides the ideal spot for casual dining or enjoying morning coffee, while viewing your outdoor oasis. The home is adorned with upscale lighting and ceiling fans throughout, adding a touch of sophistication.
Both bathrooms have been fully renovated, showcasing sleek designs with luxurious features. The master shower boasts stunning pebble mosaic flooring and dual shower heads, creating a spa-like retreat.
Enjoy abundant natural light with bonus sliders in the front bedroom, adding versatility to the layout, and the extended pocket sliders in the back that seamlessly connect indoor and outdoor living, leading to a large, deep, beautiful salt-water pool—perfect for sunbathing and entertaining.
Additional upgrades include new porcelain tile flooring, a new water heater, HVAC system, and all new ductwork, ensuring comfort and efficiency year-round. This home is truly move-in ready!
With its prime location near the beach and stunning outdoor space, this property is perfect for those seeking the ultimate Naples lifestyle. Don't miss out on this incredible opportunity!
Location
State FL
County Collier
Community Naples Park
Area Na03 - Naples Park Area
Rooms
Bedroom Description 3.0
Interior
Interior Features Dual Sinks, Multiple Shower Heads, Other, Split Bedrooms
Heating Central, Electric
Cooling Central Air, Ceiling Fan(s), Electric
Flooring Tile
Furnishings Unfurnished
Fireplace No
Window Features Double Hung
Appliance Dryer, Dishwasher, Freezer, Disposal, Microwave, Range, Refrigerator, Washer
Exterior
Exterior Feature None
Parking Features Attached, Garage
Garage Spaces 1.0
Garage Description 1.0
Pool In Ground, Salt Water
Utilities Available Cable Available
Amenities Available None
Waterfront Description None
Water Access Desc Public
Roof Type Shingle
Porch Lanai, Porch, Screened
Garage Yes
Private Pool Yes
Building
Lot Description Rectangular Lot
Faces North
Story 1
Sewer Public Sewer
Water Public
Architectural Style Ranch, One Story
Unit Floor 1
Structure Type Block,Concrete,Stucco
Construction Status Resale
Schools
Elementary Schools Naples Park Elementary
Middle Schools Pine Ridge Middle School
High Schools Aubrey Rogers High School
Others
Pets Allowed Yes
HOA Fee Include None
Senior Community No
Tax ID 62640840008
Ownership Single Family
Acceptable Financing All Financing Considered, Cash
Listing Terms All Financing Considered, Cash
Pets Allowed Yes





