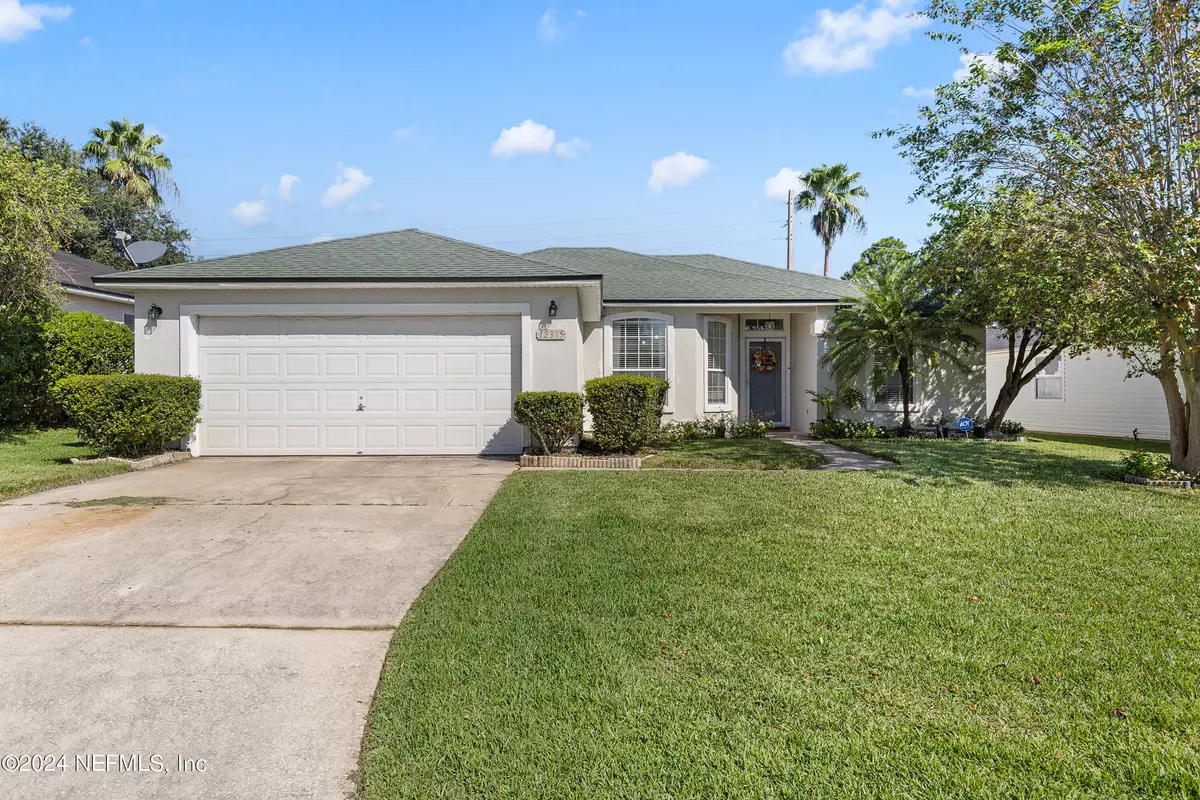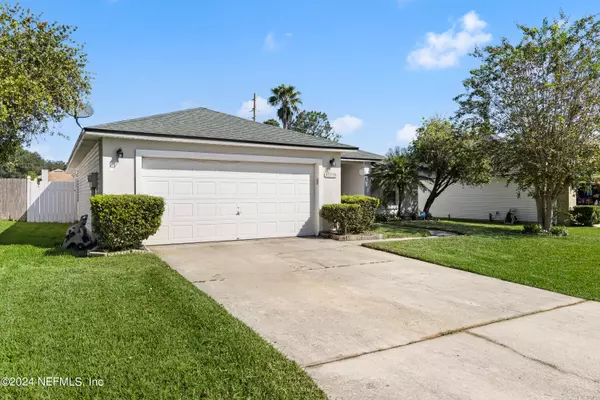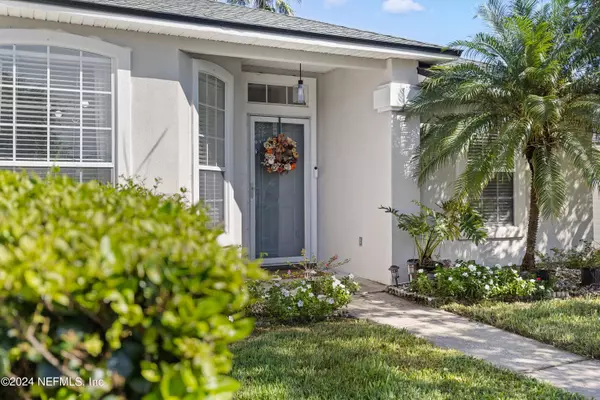12375 BOSTON HARBOR DR Jacksonville, FL 32225
3 Beds
2 Baths
1,546 SqFt
UPDATED:
01/11/2025 11:15 PM
Key Details
Property Type Single Family Home
Sub Type Single Family Residence
Listing Status Active
Purchase Type For Sale
Square Footage 1,546 sqft
Price per Sqft $271
Subdivision Harbor Winds
MLS Listing ID 2047959
Style Ranch
Bedrooms 3
Full Baths 2
HOA Fees $239/mo
HOA Y/N Yes
Originating Board realMLS (Northeast Florida Multiple Listing Service)
Year Built 2001
Annual Tax Amount $5,007
Lot Size 6,098 Sqft
Acres 0.14
Property Description
Location
State FL
County Duval
Community Harbor Winds
Area 043-Intracoastal West-North Of Atlantic Blvd
Direction Take Atlantic Blvd to Kernan Blvd N, take R on Ashley Melisse Blvd, R Mystic Harbor, R on Boston Harbor. Home is on the right.
Interior
Interior Features Breakfast Bar, Open Floorplan, Pantry, Primary Bathroom -Tub with Separate Shower, Vaulted Ceiling(s)
Heating Central, Electric, Other
Cooling Central Air, Electric
Flooring Tile
Furnishings Negotiable
Exterior
Parking Features Attached, Garage
Garage Spaces 2.0
Fence Back Yard, Vinyl
Utilities Available Cable Available, Electricity Available, Electricity Connected, Sewer Available, Sewer Connected, Water Available, Water Connected
Roof Type Shingle
Porch Porch
Total Parking Spaces 2
Garage Yes
Private Pool No
Building
Sewer Public Sewer
Water Public
Architectural Style Ranch
Structure Type Stucco,Vinyl Siding
New Construction No
Others
Senior Community No
Tax ID 1622062860
Security Features Smoke Detector(s)
Acceptable Financing Cash, Conventional, FHA, VA Loan
Listing Terms Cash, Conventional, FHA, VA Loan





