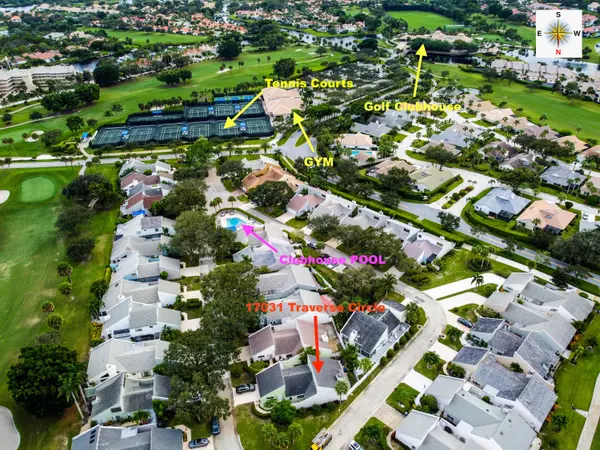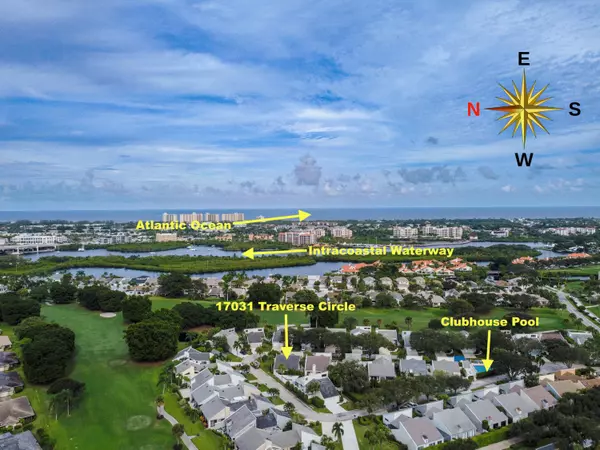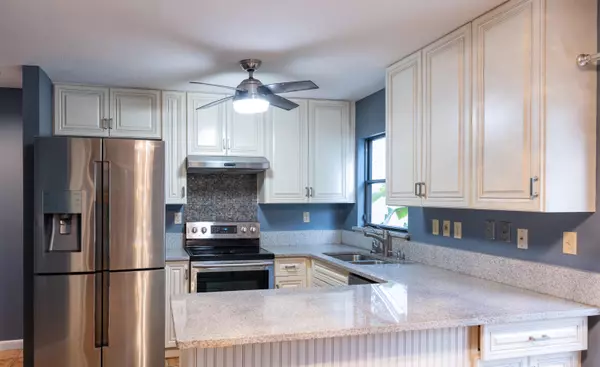17031 Traverse CIR Jupiter, FL 33477
3 Beds
2.1 Baths
1,776 SqFt
UPDATED:
01/23/2025 06:47 PM
Key Details
Property Type Single Family Home
Sub Type Single Family Detached
Listing Status Active
Purchase Type For Sale
Square Footage 1,776 sqft
Price per Sqft $408
Subdivision Greens Cay Of Jonathans Landing
MLS Listing ID RX-11021127
Style Mediterranean,Townhouse
Bedrooms 3
Full Baths 2
Half Baths 1
Construction Status Resale
HOA Fees $845/mo
HOA Y/N Yes
Year Built 1980
Annual Tax Amount $6,805
Tax Year 2023
Lot Size 4,921 Sqft
Property Description
Location
State FL
County Palm Beach
Area 5100
Zoning RM
Rooms
Other Rooms Family, Laundry-Inside
Master Bath 2 Master Suites, Combo Tub/Shower, Mstr Bdrm - Ground, Separate Tub, Whirlpool Spa
Interior
Interior Features Ctdrl/Vault Ceilings, Entry Lvl Lvng Area, Fireplace(s), Upstairs Living Area, Volume Ceiling, Walk-in Closet, Wet Bar
Heating Central
Cooling Central, Humidistat
Flooring Marble, Tile, Vinyl Floor, Wood Floor
Furnishings Unfurnished
Exterior
Exterior Feature Auto Sprinkler, Covered Patio, Fence, Screened Patio
Parking Features 2+ Spaces, Garage - Attached, Guest, Vehicle Restrictions
Garage Spaces 2.0
Community Features Deed Restrictions, Sold As-Is, Gated Community
Utilities Available Electric, Public Sewer, Public Water
Amenities Available Bike - Jog, Boating, Bocce Ball, Dog Park, Fitness Center, Golf Course, Manager on Site, Park, Picnic Area, Street Lights
Waterfront Description None
Water Access Desc Marina,Ramp
View Garden
Roof Type Concrete Tile
Present Use Deed Restrictions,Sold As-Is
Exposure East
Private Pool No
Building
Lot Description < 1/4 Acre
Story 2.00
Unit Features Corner,Multi-Level
Foundation Frame, Stucco
Construction Status Resale
Schools
Middle Schools Jupiter Middle School
High Schools Jupiter High School
Others
Pets Allowed Yes
HOA Fee Include Common Areas,Lawn Care,Management Fees,Pool Service,Reserve Funds,Security,Trash Removal
Senior Community No Hopa
Restrictions Buyer Approval,Commercial Vehicles Prohibited,Interview Required,Lease OK w/Restrict,Tenant Approval
Security Features Gate - Manned,Security Patrol,Security Sys-Owned
Acceptable Financing Cash, Conventional
Horse Property No
Membership Fee Required No
Listing Terms Cash, Conventional
Financing Cash,Conventional
Pets Allowed No Restrictions





