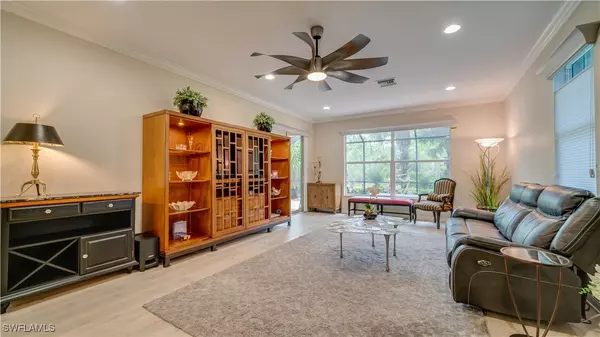10736 Cetrella DR Fort Myers, FL 33913
3 Beds
2 Baths
1,713 SqFt
UPDATED:
01/11/2025 10:00 PM
Key Details
Property Type Single Family Home
Sub Type Attached
Listing Status Active
Purchase Type For Sale
Square Footage 1,713 sqft
Price per Sqft $273
Subdivision Materita
MLS Listing ID 224072205
Style Duplex
Bedrooms 3
Full Baths 2
Construction Status Resale
HOA Fees $1,235/qua
HOA Y/N Yes
Year Built 2014
Annual Tax Amount $4,864
Tax Year 2023
Lot Dimensions Appraiser
Property Description
Location
State FL
County Lee
Community Pelican Preserve
Area Fm22 - Fort Myers City Limits
Rooms
Bedroom Description 3.0
Interior
Interior Features Breakfast Bar, Closet Cabinetry, Dual Sinks, Eat-in Kitchen, Living/ Dining Room, Shower Only, Separate Shower, Cable T V, Walk- In Closet(s), High Speed Internet, Split Bedrooms
Heating Central, Electric
Cooling Central Air, Ceiling Fan(s), Electric
Flooring Vinyl
Furnishings Furnished
Fireplace No
Window Features Impact Glass
Appliance Dryer, Dishwasher, Microwave, Range, Refrigerator, Washer
Laundry Inside, Laundry Tub
Exterior
Exterior Feature Security/ High Impact Doors, Patio
Parking Features Attached, Garage, Garage Door Opener
Garage Spaces 2.0
Garage Description 2.0
Pool Community
Community Features Golf, Gated, Tennis Court(s), Street Lights
Utilities Available Cable Available, High Speed Internet Available, Underground Utilities
Amenities Available Beach Rights, Basketball Court, Bocce Court, Billiard Room, Business Center, Cabana, Clubhouse, Dog Park, Fitness Center, Golf Course, Hobby Room, Library, Media Room, Pier, Pickleball, Park, Private Membership, Pool, Putting Green(s), Restaurant, Spa/Hot Tub
Waterfront Description None
View Y/N Yes
Water Access Desc Public
View Preserve
Roof Type Tile
Porch Lanai, Patio, Porch, Screened
Garage Yes
Private Pool No
Building
Lot Description Zero Lot Line
Dwelling Type Duplex
Faces North
Story 1
Sewer Public Sewer
Water Public
Architectural Style Duplex
Unit Floor 1
Structure Type Block,Concrete,Stucco
Construction Status Resale
Others
Pets Allowed Call, Conditional
HOA Fee Include Cable TV,Legal/Accounting,Maintenance Grounds,Street Lights,Security
Senior Community Yes
Tax ID 01-45-25-P1-0260J.0010
Ownership Single Family
Security Features Security Gate,Gated with Guard,Gated Community,Security Guard,Smoke Detector(s)
Acceptable Financing All Financing Considered, Cash
Listing Terms All Financing Considered, Cash
Pets Allowed Call, Conditional





