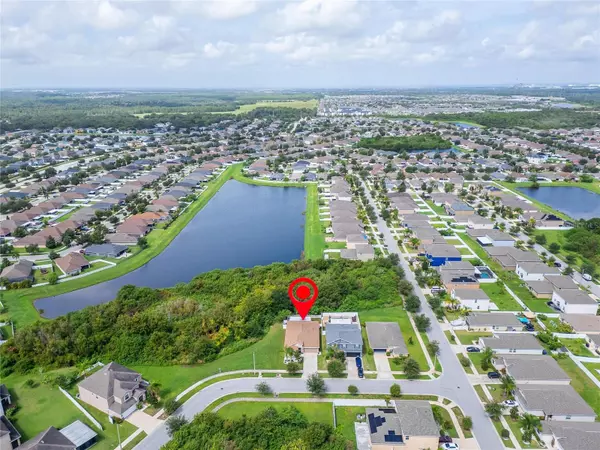11042 STANDING STONE DR Wimauma, FL 33598
4 Beds
2 Baths
1,897 SqFt
UPDATED:
12/18/2024 04:35 AM
Key Details
Property Type Single Family Home
Sub Type Single Family Residence
Listing Status Active
Purchase Type For Sale
Square Footage 1,897 sqft
Price per Sqft $202
Subdivision Highland Estates Ph 2A
MLS Listing ID TB8300572
Bedrooms 4
Full Baths 2
HOA Fees $138/ann
HOA Y/N Yes
Originating Board Stellar MLS
Year Built 2016
Annual Tax Amount $7,174
Lot Size 5,662 Sqft
Acres 0.13
Property Description
The home features high ceilings and tall doors that fill the space with natural light, creating a bright and open atmosphere. The great room flows seamlessly into the expansive owner's suite, which includes a generously sized walk-in closet, a walk-in shower, and dual sinks in the owner's bath. Step outside to enjoy the beautiful screened backyard area, perfect for relaxation and entertaining.
This home is move-in ready with a brand-new AC system installed September of this year, brand-new roof installed last year, and a freshly repainted exterior this year. Located within close proximity to Sumner High School, this community is highly sought-after. You'll also enjoy easy access to US-301 and Highway 75, with a short 5-minute drive to shopping, restaurants, and the local hospital. Plus, you're just 4 miles from major highway access.
Don't miss the chance to make this beautiful home yours!
Location
State FL
County Hillsborough
Community Highland Estates Ph 2A
Zoning PD
Interior
Interior Features Ceiling Fans(s), Eat-in Kitchen, High Ceilings, Kitchen/Family Room Combo, Living Room/Dining Room Combo, Open Floorplan, Primary Bedroom Main Floor, Solid Wood Cabinets, Split Bedroom, Thermostat, Walk-In Closet(s), Window Treatments
Heating Central
Cooling Central Air
Flooring Carpet, Laminate, Tile
Fireplace false
Appliance Microwave
Laundry Inside, Laundry Room
Exterior
Exterior Feature Hurricane Shutters, Other, Sidewalk, Sliding Doors
Garage Spaces 2.0
Fence Fenced
Community Features Clubhouse, Deed Restrictions, Dog Park, Park, Playground, Pool, Sidewalks
Utilities Available BB/HS Internet Available, Cable Available, Electricity Connected, Public, Sewer Connected
Amenities Available Basketball Court, Clubhouse, Park, Playground, Pool
View Trees/Woods
Roof Type Shingle
Porch Patio, Porch
Attached Garage true
Garage true
Private Pool No
Building
Lot Description Landscaped, Sidewalk, Paved
Entry Level One
Foundation Slab
Lot Size Range 0 to less than 1/4
Builder Name Lennar
Sewer Public Sewer
Water Public
Architectural Style Contemporary
Structure Type Stucco
New Construction false
Others
Pets Allowed Cats OK, Dogs OK, Yes
HOA Fee Include Pool,Maintenance Grounds,Recreational Facilities
Senior Community No
Ownership Fee Simple
Monthly Total Fees $11
Acceptable Financing Cash, Conventional, FHA, VA Loan
Membership Fee Required Required
Listing Terms Cash, Conventional, FHA, VA Loan
Num of Pet 4
Special Listing Condition None






