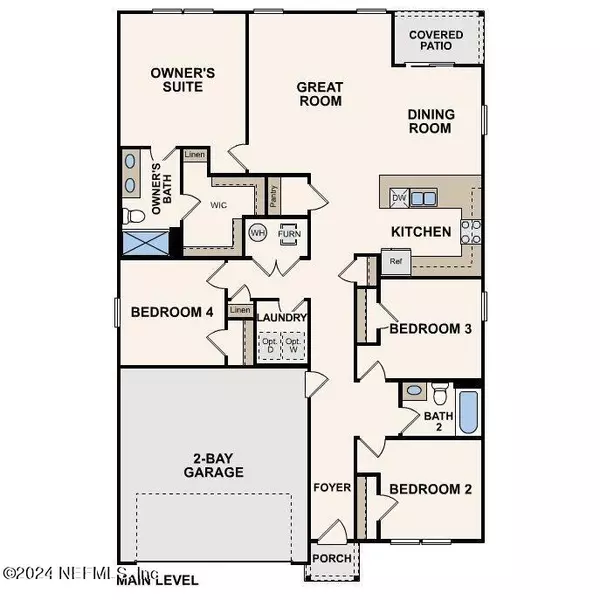2 SEVERN CT Palm Coast, FL 32164
4 Beds
2 Baths
1,684 SqFt
UPDATED:
12/19/2024 08:45 PM
Key Details
Property Type Single Family Home
Sub Type Single Family Residence
Listing Status Active
Purchase Type For Sale
Square Footage 1,684 sqft
Price per Sqft $185
Subdivision Palm Coast
MLS Listing ID 2044738
Style Traditional
Bedrooms 4
Full Baths 2
Construction Status Under Construction
HOA Y/N No
Originating Board realMLS (Northeast Florida Multiple Listing Service)
Year Built 2024
Annual Tax Amount $824
Lot Size 0.290 Acres
Acres 0.29
Lot Dimensions 103x125
Property Description
Location
State FL
County Flagler
Community Palm Coast
Area 603-Flagler County-South Central
Direction Take I-95 S toward Emporia Take exit 284 toward Bunnell Merge onto E Moody Blvd Turn left onto Seminole Woods Blvd Turn left onto Citation Pkwy/Sesame Blvd Turn right onto Seven Wonders Trl Turn right onto Severn Ct
Interior
Heating Electric
Cooling Central Air
Flooring Carpet, Vinyl
Furnishings Unfurnished
Laundry Electric Dryer Hookup, Washer Hookup
Exterior
Parking Features Attached, Garage
Garage Spaces 2.0
Pool None
Utilities Available Sewer Connected, Water Connected
Roof Type Shingle
Total Parking Spaces 2
Garage Yes
Private Pool No
Building
Sewer Public Sewer
Water Public
Architectural Style Traditional
Structure Type Stucco
New Construction Yes
Construction Status Under Construction
Others
Senior Community No
Tax ID 0711317058001400060
Security Features Carbon Monoxide Detector(s),Smoke Detector(s)
Acceptable Financing Cash, Conventional, FHA, VA Loan
Listing Terms Cash, Conventional, FHA, VA Loan


