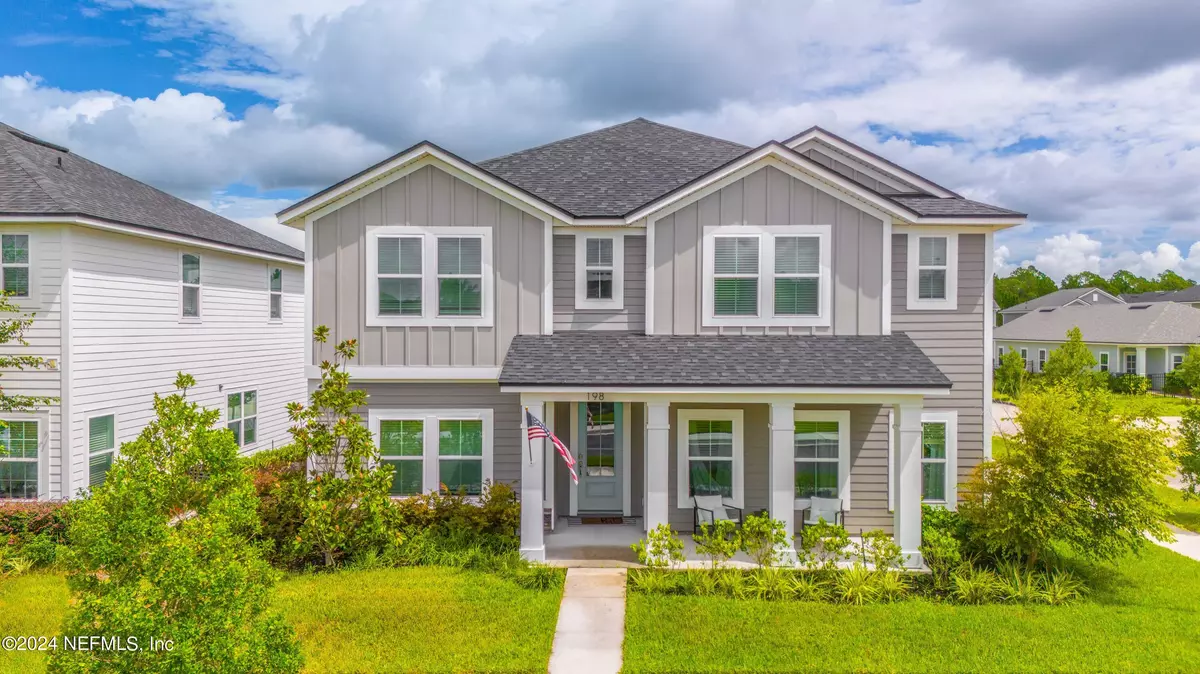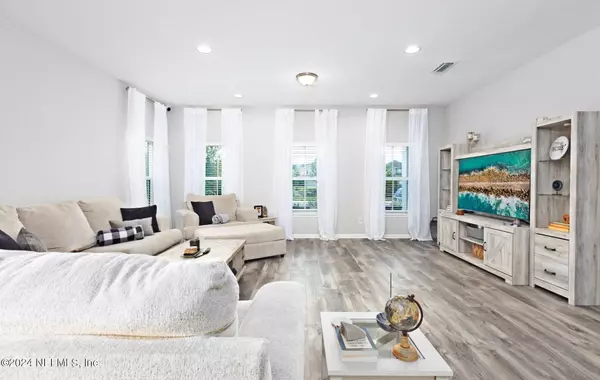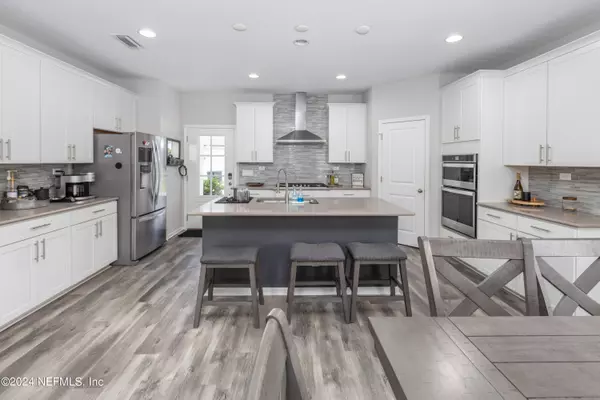198 PATINA PL St Augustine, FL 32092
5 Beds
3 Baths
2,714 SqFt
UPDATED:
01/07/2025 11:06 PM
Key Details
Property Type Single Family Home
Sub Type Single Family Residence
Listing Status Active
Purchase Type For Sale
Square Footage 2,714 sqft
Price per Sqft $180
Subdivision Trailmark
MLS Listing ID 2044413
Style Craftsman
Bedrooms 5
Full Baths 3
HOA Fees $100/ann
HOA Y/N Yes
Originating Board realMLS (Northeast Florida Multiple Listing Service)
Year Built 2021
Annual Tax Amount $7,089
Lot Size 4,791 Sqft
Acres 0.11
Property Description
Location
State FL
County St. Johns
Community Trailmark
Area 309-World Golf Village Area-West
Direction From I95 South take exit 323 onto International Golf Pkwy, turn right, continue onto Pacetti Rd, right on TrailMark Dr, left onto Clary's Run, left on Tabby Lake Ave, right on Patina Pl, home on right
Interior
Interior Features Breakfast Bar, Breakfast Nook, Built-in Features, Ceiling Fan(s), Eat-in Kitchen, Entrance Foyer, Kitchen Island, Open Floorplan, Primary Bathroom - Shower No Tub, Walk-In Closet(s)
Heating Central, Electric
Cooling Central Air, Electric
Flooring Carpet, Vinyl
Laundry In Unit, Upper Level
Exterior
Parking Features Attached, Garage
Garage Spaces 2.0
Utilities Available Cable Available, Electricity Connected, Natural Gas Connected, Sewer Connected, Water Connected
Amenities Available Boat Launch, Children's Pool, Clubhouse, Dog Park, Fitness Center, Jogging Path, Park, Playground
View Pond
Roof Type Shingle
Porch Covered, Front Porch, Rear Porch
Total Parking Spaces 2
Garage Yes
Private Pool No
Building
Faces Southwest
Sewer Public Sewer
Water Public
Architectural Style Craftsman
Structure Type Fiber Cement
New Construction No
Others
Senior Community No
Tax ID 0290113180
Acceptable Financing Cash, Conventional, FHA, VA Loan
Listing Terms Cash, Conventional, FHA, VA Loan





