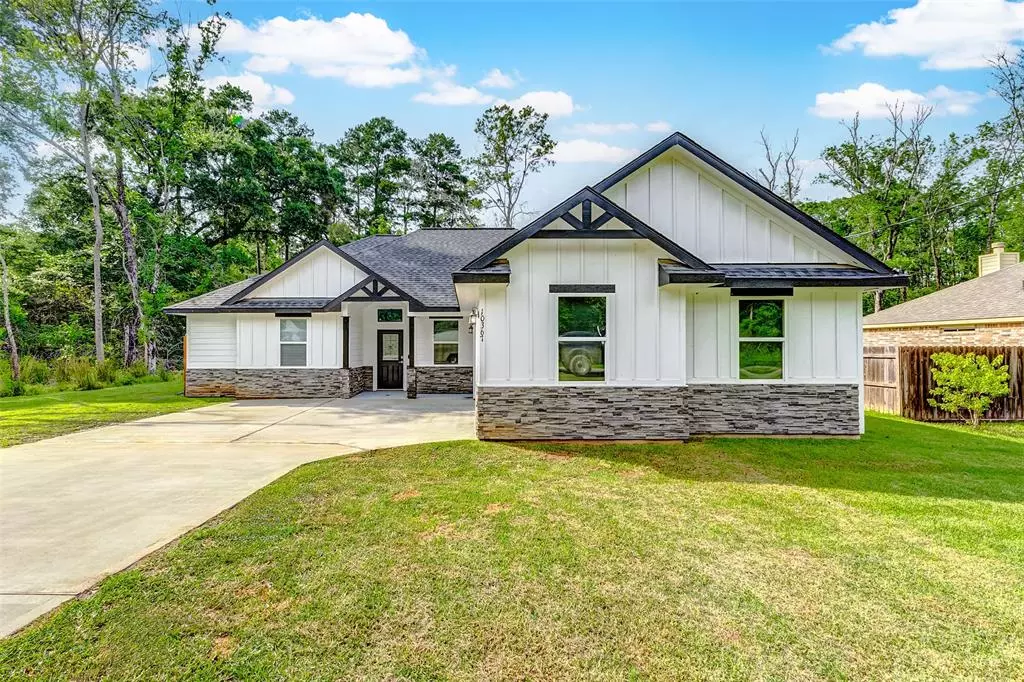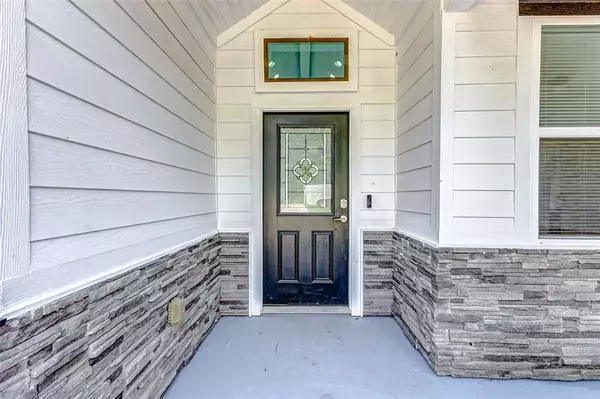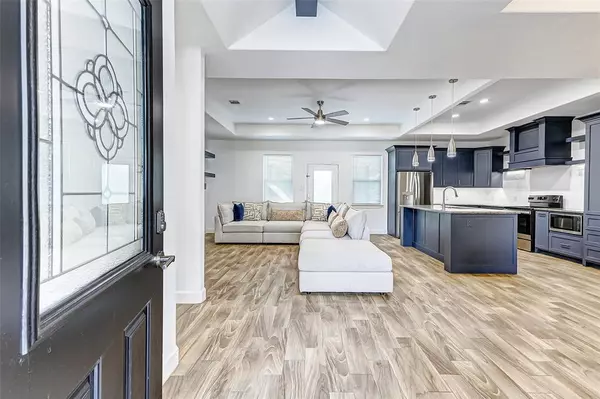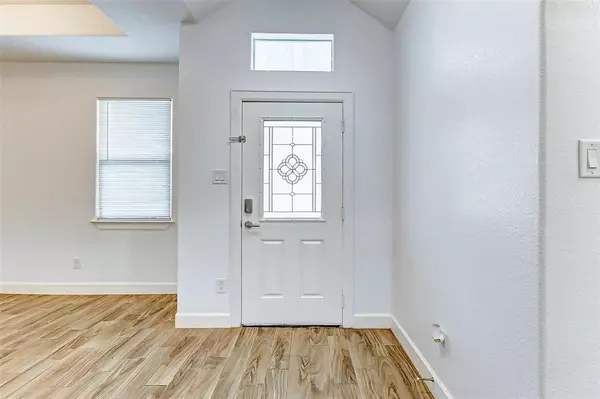10367 Royal Cullum DR Conroe, TX 77303
3 Beds
2 Baths
1,600 SqFt
UPDATED:
11/06/2024 01:09 PM
Key Details
Property Type Single Family Home
Listing Status Active
Purchase Type For Sale
Square Footage 1,600 sqft
Price per Sqft $189
Subdivision Royal Forest
MLS Listing ID 28703912
Style Traditional
Bedrooms 3
Full Baths 2
HOA Fees $250/ann
HOA Y/N 1
Year Built 2021
Annual Tax Amount $4,663
Tax Year 2023
Lot Size 0.257 Acres
Acres 0.2571
Property Description
Location
State TX
County Montgomery
Area Willis Area
Rooms
Bedroom Description All Bedrooms Down
Other Rooms Den, Family Room, Formal Living, Kitchen/Dining Combo, Utility Room in House
Master Bathroom Primary Bath: Separate Shower
Kitchen Breakfast Bar, Kitchen open to Family Room
Interior
Heating Central Electric
Cooling Central Electric
Flooring Laminate
Fireplaces Number 1
Fireplaces Type Electric Fireplace
Exterior
Exterior Feature Covered Patio/Deck
Parking Features Attached Garage
Garage Spaces 2.0
Roof Type Composition
Private Pool No
Building
Lot Description Subdivision Lot
Dwelling Type Free Standing
Faces South
Story 1
Foundation Slab
Lot Size Range 0 Up To 1/4 Acre
Sewer Public Sewer, Septic Tank
Structure Type Cement Board,Stone
New Construction No
Schools
Elementary Schools Edward B. Cannan Elementary School
Middle Schools Lynn Lucas Middle School
High Schools Willis High School
School District 56 - Willis
Others
Senior Community No
Restrictions Deed Restrictions
Tax ID 8470-02-45200
Energy Description Ceiling Fans
Acceptable Financing Cash Sale, Conventional, FHA, VA
Tax Rate 1.6258
Disclosures Other Disclosures
Listing Terms Cash Sale, Conventional, FHA, VA
Financing Cash Sale,Conventional,FHA,VA
Special Listing Condition Other Disclosures






