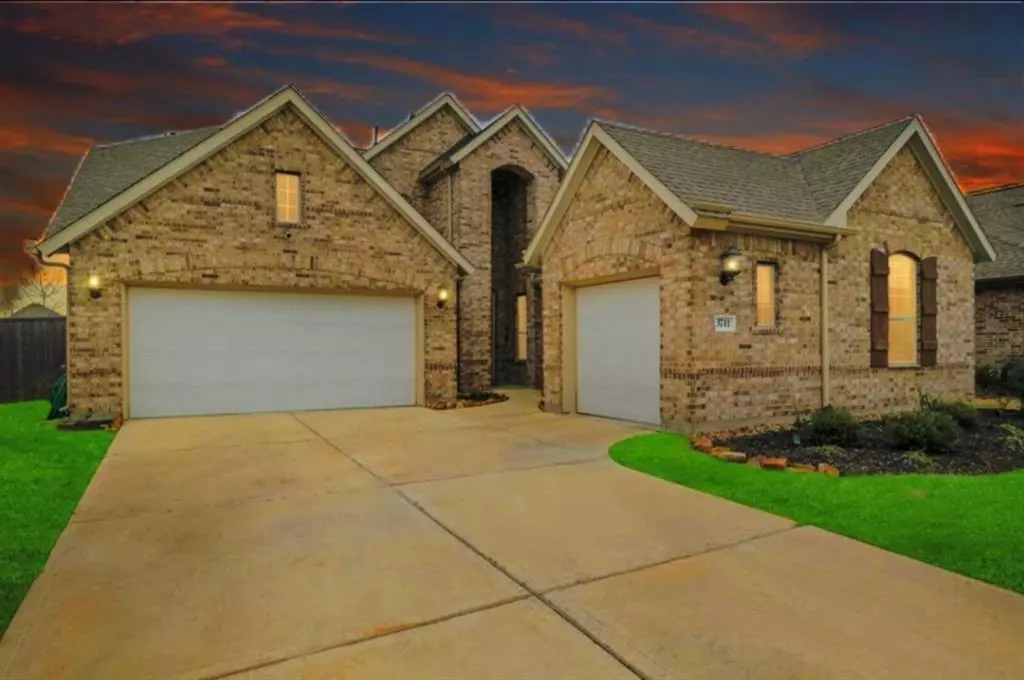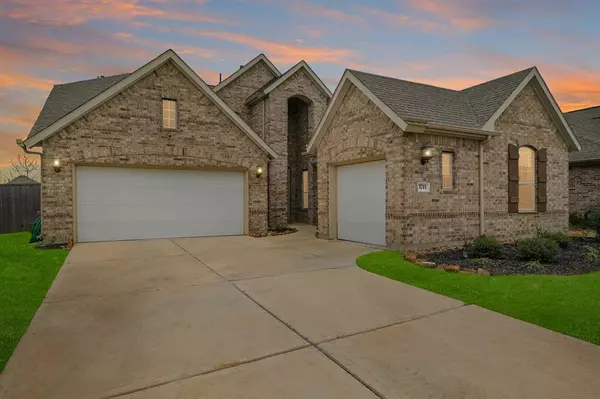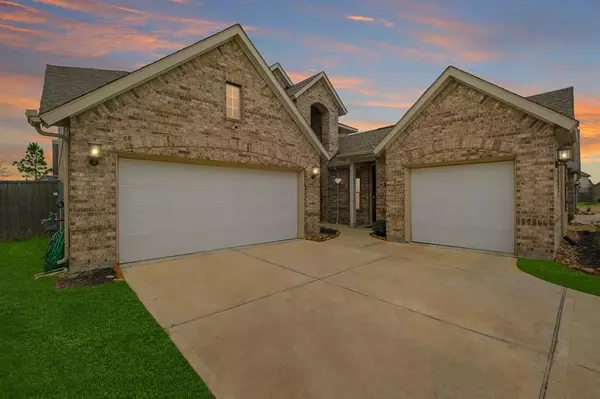3711 Castle Rock DR Rosenberg, TX 77469
5 Beds
4.1 Baths
3,200 SqFt
UPDATED:
01/02/2025 02:18 PM
Key Details
Property Type Single Family Home
Listing Status Active
Purchase Type For Sale
Square Footage 3,200 sqft
Price per Sqft $146
Subdivision Sendero Sec 1
MLS Listing ID 55528343
Style Contemporary/Modern
Bedrooms 5
Full Baths 4
Half Baths 1
HOA Fees $700/ann
HOA Y/N 1
Year Built 2020
Annual Tax Amount $13,721
Tax Year 2023
Lot Size 8,220 Sqft
Property Description
Schedule your showing today for this marvelous home. This stunning floorplan built by award winning Lennar Homes is located in the ever-growing town of Rosenberg in Fort Bend County. The Oak Hill floorplan is a part of the builder's Next Gen collection which boasts 5 Bedrooms, 4.5 baths, 3 car garage, granite counter-tops, tile floors, large game-room, 8 Wall Mounted HD TVs(included), a large storage area that can be sheetrocked to add a sixth bedroom or media room and much more. The most impressive feature of this plan is the attached guest suite/apartment with a private entrance, living room, bedroom, bathroom, kitchenette, and single bay garage! This home would be great for multi-generational families or shared living situations. Low Tax Rate!! Enjoy your home tour!
Location
State TX
County Fort Bend
Area Fort Bend South/Richmond
Rooms
Bedroom Description 2 Bedrooms Down,En-Suite Bath,Primary Bed - 1st Floor,Walk-In Closet
Other Rooms Breakfast Room, Den, Family Room, Gameroom Up, Guest Suite w/Kitchen, Living Area - 1st Floor, Utility Room in House
Master Bathroom Half Bath, Primary Bath: Double Sinks, Secondary Bath(s): Tub/Shower Combo, Two Primary Baths
Den/Bedroom Plus 5
Kitchen Island w/o Cooktop, Kitchen open to Family Room, Pantry, Walk-in Pantry
Interior
Interior Features Alarm System - Owned, Fire/Smoke Alarm, Formal Entry/Foyer, Window Coverings
Heating Central Gas
Cooling Central Electric
Flooring Laminate, Tile
Exterior
Exterior Feature Back Yard, Back Yard Fenced, Covered Patio/Deck, Porch, Private Driveway, Sprinkler System
Parking Features Attached Garage, Oversized Garage
Garage Spaces 3.0
Garage Description Additional Parking, Boat Parking, EV Charging Station
Roof Type Composition
Street Surface Concrete
Private Pool No
Building
Lot Description Subdivision Lot
Dwelling Type Free Standing
Story 2
Foundation Slab
Lot Size Range 0 Up To 1/4 Acre
Builder Name Lennar
Sewer Public Sewer
Water Public Water, Water District
Structure Type Brick
New Construction No
Schools
Elementary Schools Meyer Elementary School (Lamar)
Middle Schools Wright Junior High School
High Schools Randle High School
School District 33 - Lamar Consolidated
Others
HOA Fee Include Grounds,Recreational Facilities
Senior Community No
Restrictions Deed Restrictions
Tax ID 6750-01-003-0020-901
Energy Description Ceiling Fans,Digital Program Thermostat,High-Efficiency HVAC
Acceptable Financing Cash Sale, Conventional, FHA, VA
Tax Rate 2.9482
Disclosures Sellers Disclosure
Listing Terms Cash Sale, Conventional, FHA, VA
Financing Cash Sale,Conventional,FHA,VA
Special Listing Condition Sellers Disclosure






