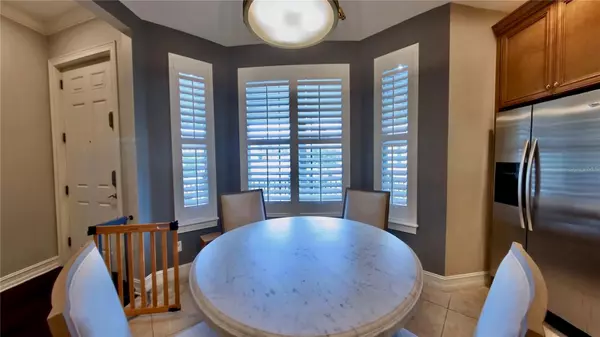623 FRONT ST #5206 Celebration, FL 34747
3 Beds
2 Baths
1,943 SqFt
UPDATED:
01/05/2025 10:05 PM
Key Details
Property Type Condo
Sub Type Condominium
Listing Status Active
Purchase Type For Sale
Square Footage 1,943 sqft
Price per Sqft $352
Subdivision Carlyle Residences At Celebration
MLS Listing ID S5109163
Bedrooms 3
Full Baths 2
Condo Fees $560
HOA Y/N No
Originating Board Stellar MLS
Year Built 2007
Annual Tax Amount $5,100
Lot Size 0.260 Acres
Acres 0.26
Property Description
Welcome to an unbeatable location just one block from Downtown Celebration's vibrant shops and restaurants. This Carlton floor plan boasts three spacious bedrooms and two full baths, all on one floor. Enjoy stunning water views from your second-floor balcony.
Premium Upgrades and Modern Comforts
Inside, you'll find gorgeous hardwood floors, contemporary paint, and plantation shutters. The open floor plan connects the living and dining areas to a large kitchen with stainless steel appliances, granite countertops, under-cabinet lighting, a double-door pantry, ample cabinet space, and a chef's island. The kitchen nook and bar stool counter provide plenty of seating.
Spacious and Elegant Living
High ceilings enhance the sense of space, while crown moldings add elegance. The balcony French doors and expansive windows, protected by metal awnings, let in plenty of natural light. The large balcony offers one of the best views in downtown Celebration.
Flexible and Functional Layout
The flex room by the entryway features solid French doors, allowing it to be a private third bedroom or an office with a spacious closet and built-in shelving. The large primary bedroom includes a walk-in closet, two additional large closets, a bathroom closet, and more built-out closet shelving in the primary bath hallway. The ensuite bathroom features dual sinks and a luxurious soaking tub with a separate shower. The private second bedroom suite has its own wing with a full bath and custom closet shelving.
Modern Conveniences
Enjoy the convenience of an included washer and dryer and a newly installed AC unit. The private garage offers plenty of space for your car, bikes, and extra storage.
Prime Location
Situated in the heart of Celebration's extensive network of walking and biking trails, you'll have easy access to scenic routes. Living in downtown Celebration means you're always close to the action. Enter your condo using either the nearby elevator or stairs. The buildings in this Carlyle community are of premium construction quality and impeccably maintained, with recent exterior repainting and fresh landscaping by the HOA.
Community and Convenience
An easy trek to all the restaurants and services of downtown Celebration and the cherished Lakeside Park, featuring a heated pool, playground, basketball courts, tennis courts, Food Truck Friday, and community festivals. Celebration, located on Disney property, is just 14 minutes from Magic Kingdom and 18 minutes from Orlando International Airport.
Don't miss this opportunity to own a beautifully upgraded condo in one of the most desirable locations in Celebration, FL.
Location
State FL
County Osceola
Community Carlyle Residences At Celebration
Zoning CONDO
Interior
Interior Features Ceiling Fans(s), Crown Molding, High Ceilings, Open Floorplan, Primary Bedroom Main Floor, Split Bedroom, Thermostat, Walk-In Closet(s)
Heating Central, Electric
Cooling Central Air
Flooring Ceramic Tile, Wood
Furnishings Unfurnished
Fireplace false
Appliance Dishwasher, Dryer, Microwave, Range, Refrigerator, Washer
Laundry Laundry Closet, Same Floor As Condo Unit
Exterior
Exterior Feature Awning(s), Balcony, French Doors, Lighting
Garage Spaces 1.0
Community Features Park, Playground, Pool, Sidewalks, Tennis Courts
Utilities Available Electricity Connected
View Y/N Yes
View Water
Roof Type Metal
Attached Garage false
Garage true
Private Pool No
Building
Story 1
Entry Level One
Foundation Slab
Lot Size Range 1/4 to less than 1/2
Sewer Public Sewer
Water Public
Structure Type Block,Stucco
New Construction false
Schools
Elementary Schools Celebration K-8
Middle Schools Celebration K-8
High Schools Celebration High
Others
Pets Allowed Yes
HOA Fee Include Water
Senior Community No
Ownership Fee Simple
Monthly Total Fees $560
Acceptable Financing Cash, Conventional
Membership Fee Required Required
Listing Terms Cash, Conventional
Num of Pet 2
Special Listing Condition None






