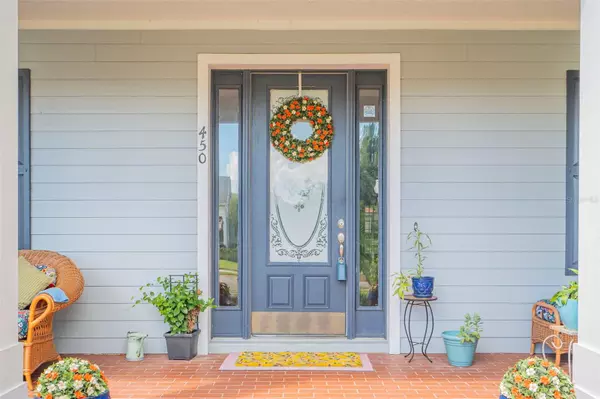450 W DELAWARE AVE Lake Helen, FL 32744
4 Beds
2 Baths
1,960 SqFt
UPDATED:
01/13/2025 01:35 AM
Key Details
Property Type Single Family Home
Sub Type Single Family Residence
Listing Status Active
Purchase Type For Sale
Square Footage 1,960 sqft
Price per Sqft $239
Subdivision Woods Of Lake Helen
MLS Listing ID V4937507
Bedrooms 4
Full Baths 2
HOA Fees $245/qua
HOA Y/N Yes
Originating Board Stellar MLS
Year Built 2006
Annual Tax Amount $2,587
Lot Size 0.420 Acres
Acres 0.42
Lot Dimensions 124x146
Property Description
As you step inside, you'll be greeted by high ceilings and elegant crown molding, enhancing the spacious feel of the living areas. The wood-burning fireplace, adorned with beautiful brick accents, creates a cozy ambiance, perfect for family gatherings and chilly nights. The living room flows seamlessly into the kitchen, where you'll find luxurious granite countertops, providing both functionality and style for all your culinary adventures.
The master bedroom is a true retreat, featuring an updated en-suite bathroom with a huge walk-in shower, ensuring a spa-like experience every day. Three additional bedrooms offer ample space for family, guests, or a home office, making this home versatile and accommodating to all your needs.
One of the standout features of this home is the screen-enclosed back porch, an ideal spot for enjoying your morning coffee or unwinding in the evenings, all while taking in the beautiful surroundings of your landscaped backyard. The front porch also offers a welcoming space to relax and enjoy the neighborhood's well-manicured beauty.
Practicality meets convenience with a 2-car garage and a laundry room, equipped with a washer and dryer, right off the garage, making everyday tasks a breeze. Additionally, the property includes an efficient irrigation system with a dedicated well, ensuring your lawn stays lush and green year-round without impacting your water bill. The HVAC system is equipped with an air scrubber which removes contaminants and allergens from the air and the surfaces of your home. Lastly, there is a standard generator hook-up to ensure power during power outages. This home truly has it all, combining aesthetic appeal with functional living.
Don't miss out on this gem in the Woods of Lake Helen. This home is more than just a place to live; it's a place to create lasting memories. Come and see for yourself why this home is perfect for you. Schedule your visit today and step into the lifestyle you've always dreamed of!
Location
State FL
County Volusia
Community Woods Of Lake Helen
Zoning R1
Interior
Interior Features Ceiling Fans(s), Crown Molding, High Ceilings, Stone Counters, Walk-In Closet(s)
Heating Central
Cooling Central Air
Flooring Carpet, Ceramic Tile, Hardwood
Fireplaces Type Living Room, Wood Burning
Fireplace true
Appliance Dishwasher, Disposal, Dryer, Ice Maker, Refrigerator, Washer
Laundry Laundry Room
Exterior
Exterior Feature Irrigation System, Sidewalk
Garage Spaces 2.0
Utilities Available Cable Connected, Sprinkler Well, Street Lights, Water Connected
Roof Type Shingle
Porch Front Porch, Rear Porch, Screened
Attached Garage true
Garage true
Private Pool No
Building
Story 1
Entry Level One
Foundation Slab
Lot Size Range 1/4 to less than 1/2
Sewer Septic Tank
Water Public
Structure Type Block,Cement Siding
New Construction false
Schools
Elementary Schools Volusia Pines Elem
Middle Schools Deland Middle
High Schools Deland High
Others
Pets Allowed Yes
Senior Community No
Ownership Fee Simple
Monthly Total Fees $81
Acceptable Financing Cash, Conventional, FHA, VA Loan
Membership Fee Required Required
Listing Terms Cash, Conventional, FHA, VA Loan
Special Listing Condition None






