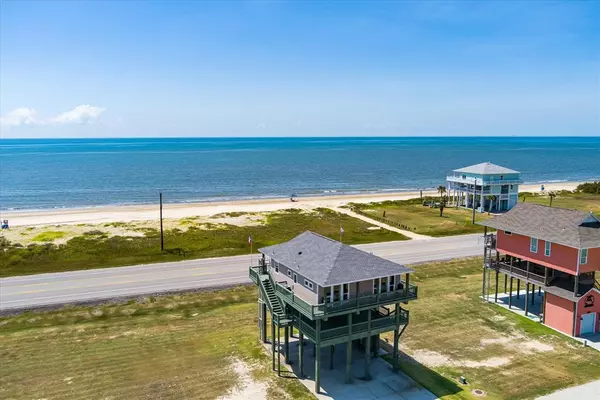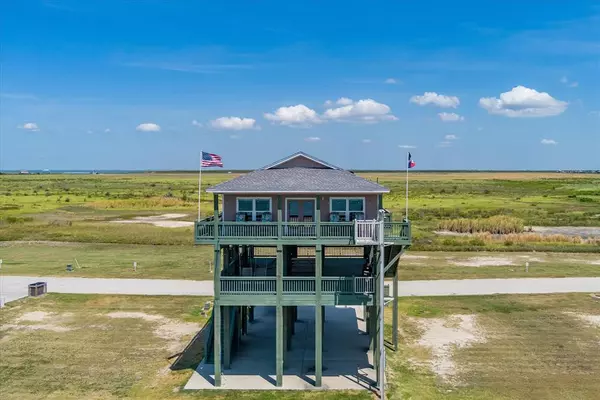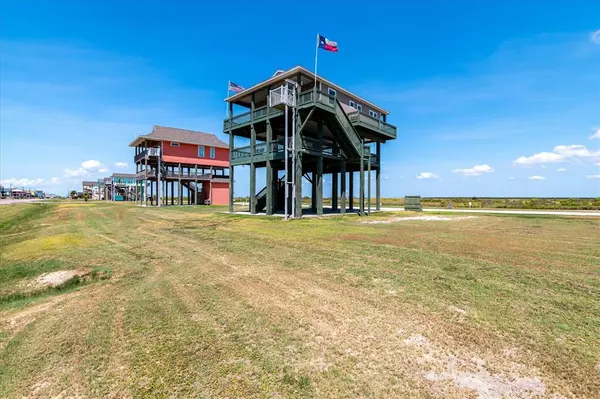2518 Audubon AVE Gilchrist, TX 77617
2 Beds
2 Baths
1,176 SqFt
UPDATED:
10/29/2024 05:31 PM
Key Details
Property Type Single Family Home
Listing Status Active
Purchase Type For Sale
Square Footage 1,176 sqft
Price per Sqft $416
Subdivision Audubon Village Sec 2 2008
MLS Listing ID 79693542
Style Contemporary/Modern,Other Style
Bedrooms 2
Full Baths 2
HOA Fees $750/ann
HOA Y/N 1
Year Built 2020
Annual Tax Amount $4,600
Tax Year 2023
Lot Size 3,369 Sqft
Acres 0.0773
Property Description
Location
State TX
County Galveston
Area Gilchrist
Rooms
Master Bathroom Primary Bath: Shower Only, Secondary Bath(s): Double Sinks, Secondary Bath(s): Tub/Shower Combo
Interior
Interior Features Balcony, Crown Molding, Dryer Included, Washer Included
Heating Central Electric
Cooling Central Electric
Flooring Vinyl Plank
Fireplaces Number 1
Fireplaces Type Mock Fireplace
Exterior
Exterior Feature Cargo Lift
Roof Type Composition
Private Pool No
Building
Lot Description Subdivision Lot
Dwelling Type Free Standing
Story 1
Foundation On Stilts
Lot Size Range 0 Up To 1/4 Acre
Sewer Septic Tank
Water Water District
Structure Type Cement Board,Wood
New Construction No
Schools
Elementary Schools High Island School
Middle Schools High Island School
High Schools High Island School
School District 25 - High Island
Others
Senior Community No
Restrictions Unknown
Tax ID 1252-0000-0005-000
Tax Rate 1.6077
Disclosures Other Disclosures, Sellers Disclosure
Special Listing Condition Other Disclosures, Sellers Disclosure






