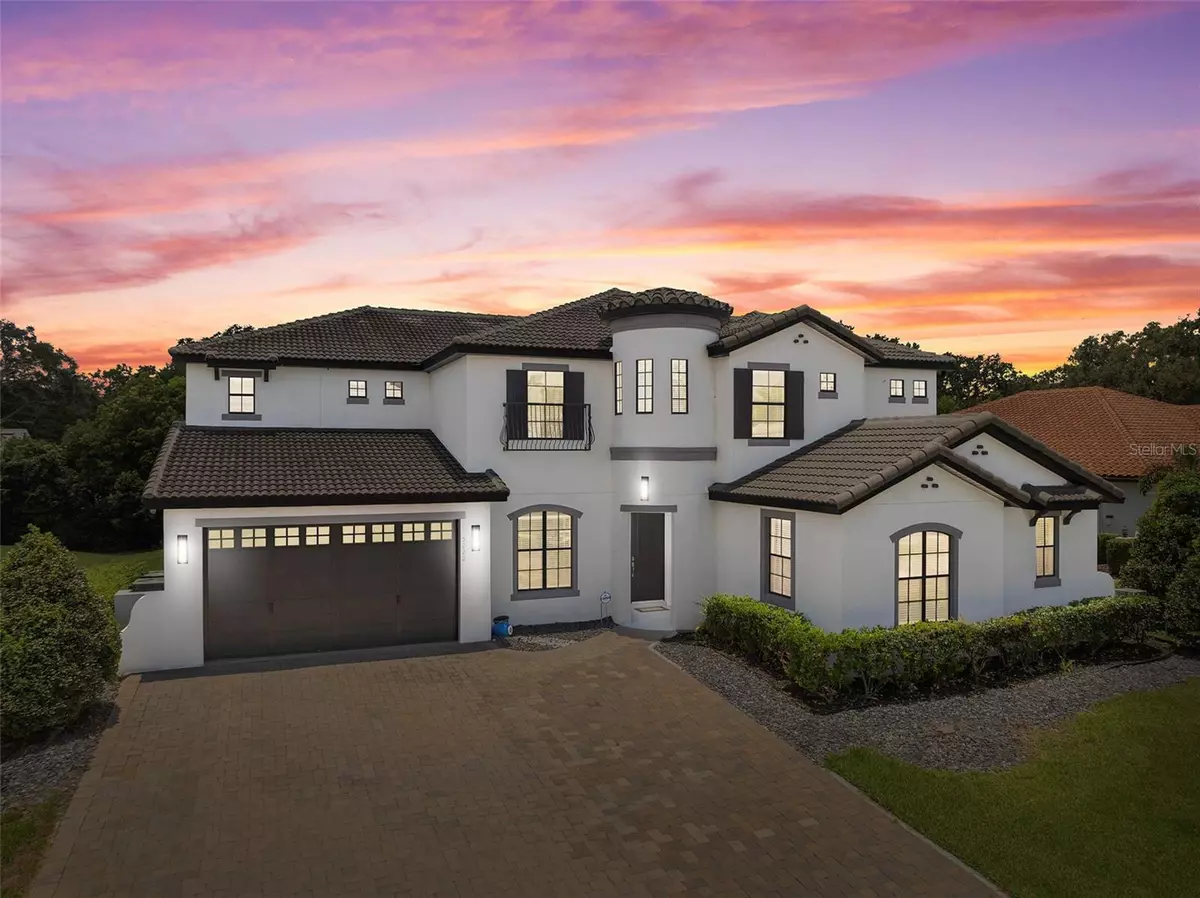5222 WATERSIDE VISTA LN Saint Cloud, FL 34771
6 Beds
5 Baths
5,345 SqFt
UPDATED:
01/07/2025 11:51 PM
Key Details
Property Type Single Family Home
Sub Type Single Family Residence
Listing Status Active
Purchase Type For Sale
Square Footage 5,345 sqft
Price per Sqft $247
Subdivision Waterside Vista
MLS Listing ID S5108026
Bedrooms 6
Full Baths 5
HOA Fees $3,095/ann
HOA Y/N Yes
Originating Board Stellar MLS
Year Built 2015
Annual Tax Amount $11,637
Lot Size 0.350 Acres
Acres 0.35
Lot Dimensions 100x150
Property Description
On the First Level: Large Rooms, 24-ft Foyer, Juliet Balcony
The grand entrance features a turret and a Juliet balcony overlooking the 24-foot-high foyer.
The first floor boasts a large bonus room, the primary suite, a guest suite with a full bathroom, a large laundry room with generous cabinets, and a chef's kitchen with quartz countertops, white cabinets, stainless appliances, and two islands. The kitchen is equipped with an island sink, a veggie sink beside the oven, a fan hood, and a built-in double convection oven.
Wood-look tile clads the floors downstairs and marble in select areas.
The formal dining and living areas open to the backyard, which features a custom pool, waterfall, and peaceful conservation views. The primary suite includes a spacious master bedroom with a soaking tub, a separate shower, and a custom California closet.
Bedrooms, Theater, and Loft Upstairs
Ascend the staircase with a wrought iron railing to the second floor, where you'll find a versatile loft area pre-plumbed for a wet bar, perfect for a study, a guest shared area or exercise space. The large movie theater room is wired for sound and features an elevated floor for rear seats. Four guest rooms upstairs all have walk-in closets.
The flooring throughout this level is beautiful oversized marble and wood plank ceramic tile, complimenting the white bathroom cabinetry and countertops.
Notable Features: A Rock Formation with Slide and More
The home is equipped with built-in surround-sound speakers throughout, two gas on-demand tankless water heaters, and thirteen security cameras for added convenience and security.
A custom pool is off the back covered patio, under a screen enclosure. It measures 14' by 28' and goes from 4.5' to 10.5' deep. It features a waterfall that cascades into the jacuzzi, a custom rock formation with a slide, and two commercial-grade $30K fire bowls. Additionally, there are two Laminar water jets and steps leading into the pool.
The back deck is pre-plumbed for a summer kitchen and includes a fridge, making it perfect for entertaining. Imagine yourself relaxing poolside with the family on a Sunday afternoon or hosting an evening party with friends.
Additional features include an oversized 3-car tandem garage with room for a boat and ready for EV/Tesla 220-volt car charger.
Community amenities include gated entrance, basketball court and private boat ramp.
This home offers luxury living at its finest, conveniently close to Lake Nona and the 417 tollway but far enough away to feel secluded and peaceful.
Location
State FL
County Osceola
Community Waterside Vista
Zoning RS-1
Rooms
Other Rooms Loft, Media Room
Interior
Interior Features Ceiling Fans(s), Crown Molding, High Ceilings, Primary Bedroom Main Floor, Tray Ceiling(s), Walk-In Closet(s)
Heating Central, Electric, Gas
Cooling Central Air, Zoned
Flooring Ceramic Tile, Marble, Wood
Furnishings Unfurnished
Fireplace false
Appliance Built-In Oven, Convection Oven, Cooktop, Dishwasher, Disposal, Gas Water Heater, Microwave, Range Hood, Refrigerator, Tankless Water Heater
Laundry Inside, Laundry Room
Exterior
Exterior Feature Irrigation System, Outdoor Kitchen
Parking Features Boat, Driveway, Electric Vehicle Charging Station(s), Garage Door Opener, Oversized, Tandem
Garage Spaces 3.0
Pool Child Safety Fence, Fiber Optic Lighting, Gunite, In Ground, Lighting, Screen Enclosure
Community Features Deed Restrictions, Gated Community - No Guard, Park
Utilities Available Cable Connected, Electricity Connected, Natural Gas Connected, Public, Sewer Connected, Street Lights, Underground Utilities, Water Connected
Water Access Yes
Water Access Desc Lake - Chain of Lakes
View Trees/Woods
Roof Type Tile
Attached Garage true
Garage true
Private Pool Yes
Building
Lot Description Paved, Private
Story 2
Entry Level Two
Foundation Slab, Stem Wall
Lot Size Range 1/4 to less than 1/2
Builder Name Park Square Homes
Sewer Public Sewer
Water Public
Structure Type Block,Stucco
New Construction false
Schools
Elementary Schools Narcoossee Elementary
Middle Schools Narcoossee Middle
High Schools Tohopekaliga High School
Others
Pets Allowed Yes
HOA Fee Include Private Road
Senior Community No
Ownership Fee Simple
Monthly Total Fees $257
Acceptable Financing Cash, Conventional, Owner Financing, Private Financing Available, Special Funding
Membership Fee Required Required
Listing Terms Cash, Conventional, Owner Financing, Private Financing Available, Special Funding
Special Listing Condition None






