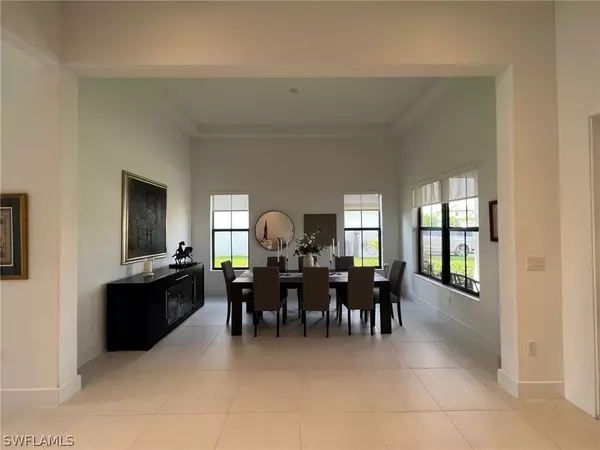Address not disclosed Ave Maria, FL 34142
4 Beds
3 Baths
2,876 SqFt
UPDATED:
01/09/2025 03:57 AM
Key Details
Property Type Single Family Home
Sub Type Single Family Residence
Listing Status Active
Purchase Type For Sale
Square Footage 2,876 sqft
Price per Sqft $219
Subdivision Maple Ridge
MLS Listing ID 224042178
Style Other,Ranch,One Story,Traditional
Bedrooms 4
Full Baths 3
Construction Status Resale
HOA Fees $209/qua
HOA Y/N Yes
Year Built 2021
Annual Tax Amount $7,835
Tax Year 2023
Lot Size 10,018 Sqft
Acres 0.23
Lot Dimensions Plans
Property Description
PID 56530026281
Location
State FL
County Collier
Community Ave Maria
Area Na35 - Ave Maria Area
Rooms
Bedroom Description 4.0
Interior
Interior Features Breakfast Area, Bathtub, Tray Ceiling(s), Dual Sinks, Eat-in Kitchen, Kitchen Island, Living/ Dining Room, Pantry, Separate Shower, Cable T V, Walk- In Pantry, Walk- In Closet(s), High Speed Internet
Heating Central, Electric
Cooling Central Air, Electric
Flooring Tile
Furnishings Unfurnished
Fireplace No
Window Features Impact Glass
Appliance Dryer, Dishwasher, Electric Cooktop, Disposal, Microwave, Refrigerator, Self Cleaning Oven, Washer
Laundry Inside
Exterior
Exterior Feature Security/ High Impact Doors, None
Parking Features Attached, Driveway, Garage, Paved, Two Spaces, Garage Door Opener
Garage Spaces 2.0
Garage Description 2.0
Pool Community
Community Features Non- Gated
Utilities Available Cable Available, High Speed Internet Available
Amenities Available Basketball Court, Bocce Court, Billiard Room, Business Center, Clubhouse, Dog Park, Fitness Center, Pickleball, Park, Pool, Sauna
Waterfront Description Lake
View Y/N Yes
Water Access Desc Assessment Paid
View Lake
Roof Type Tile
Porch Open, Porch
Garage Yes
Private Pool No
Building
Lot Description Rectangular Lot
Faces East
Story 1
Sewer Assessment Paid
Water Assessment Paid
Architectural Style Other, Ranch, One Story, Traditional
Structure Type Block,Concrete,Stone,Stucco
Construction Status Resale
Others
Pets Allowed Yes
HOA Fee Include Association Management,Cable TV
Senior Community No
Tax ID 56530026281
Ownership Single Family
Security Features Smoke Detector(s)
Acceptable Financing Contract
Listing Terms Contract
Pets Allowed Yes





